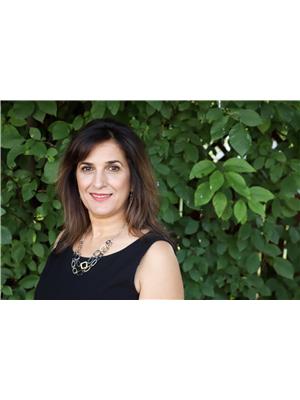12203 149 AV NW Caernarvon, Edmonton, Alberta, CA
Address: 12203 149 AV NW, Edmonton, Alberta
Summary Report Property
- MKT IDE4452110
- Building TypeHouse
- Property TypeSingle Family
- StatusBuy
- Added29 weeks ago
- Bedrooms4
- Bathrooms3
- Area1258 sq. ft.
- DirectionNo Data
- Added On09 Aug 2025
Property Overview
Beautiful spacious bungalow in Caernarvon, situated on a huge pie-shaped lot! As you step inside, you are greeted by gleaming hardwood throughout, a big living room with a bow window and a cozy wood-burning fireplace, and a formal dining room. The large, updated kitchen has stainless steel appliances and plenty or cupboard and counter space. Big primary bedroom with its own 3-piece ensuite, two more good-size bedrooms and a 4-piece bathroom complete the main level. The fully developed basement offers plenty of additional living space with a wet bar and another fireplace, a fourth bedroom, a 3-piece bathroom, and lots of storage. Enjoy your own oasis in the huge south-facing backyard, ideal for entertaining and family gatherings! Heated, double attached garage. Upgrades include shingles, windows, furnace, hot water tank, light fixtures, and more. Quiet location within minutes to parks, schools, public transportation, and all major amenities. This is the house your family has been waiting for! (id:51532)
Tags
| Property Summary |
|---|
| Building |
|---|
| Land |
|---|
| Level | Rooms | Dimensions |
|---|---|---|
| Basement | Family room | 4.8 m x 4.01 m |
| Bedroom 4 | 3.03 m x 2.13 m | |
| Recreation room | 6.23 m x 5.81 m | |
| Main level | Living room | 5.43 m x 3.65 m |
| Dining room | 2.84 m x 2.51 m | |
| Kitchen | 3.49 m x 2.73 m | |
| Primary Bedroom | 4.25 m x 3.35 m | |
| Bedroom 2 | 4.09 m x 2.84 m | |
| Bedroom 3 | 3.02 m x 2.13 m |
| Features | |||||
|---|---|---|---|---|---|
| No back lane | Wet bar | Attached Garage | |||
| Heated Garage | Dishwasher | Dryer | |||
| Fan | Garage door opener remote(s) | Garage door opener | |||
| Microwave Range Hood Combo | Refrigerator | Stove | |||
| Washer | Window Coverings | ||||







































































