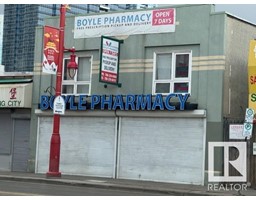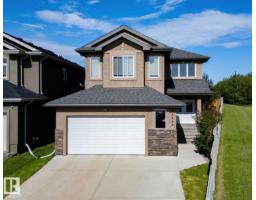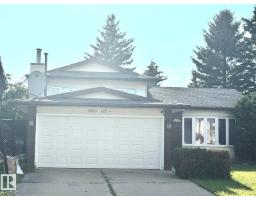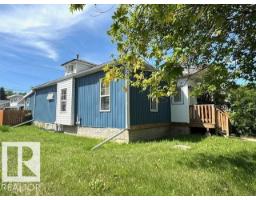12247 12249 91 ST NW Delton, Edmonton, Alberta, CA
Address: 12247 12249 91 ST NW, Edmonton, Alberta
Summary Report Property
- MKT IDE4453941
- Building TypeDuplex
- Property TypeSingle Family
- StatusBuy
- Added19 hours ago
- Bedrooms8
- Bathrooms6
- Area3389 sq. ft.
- DirectionNo Data
- Added On21 Aug 2025
Property Overview
Perfect for large family or investor! Side by Side 2 storey Duplex! Each side features 1695 sqft/5 bedrooms/3 bathrooms/kitchen/living room/family room/bonus room & Unit 12249 has 2 kitchens. Both duplex feature large & bright living rm w Bay window/fireplace/hardwood flooring/kitchen w upgraded cabinets. Gorgeous staircase to upper level offers 3 large bedrooms/a loft & a full bathroom. Master bedroom w large closet/patio door walk out to Large balcony. Laminate floorings throughout all bedrooms. Great potential to convert it to a fourplex as both sides have SEPARATE ENTRACE to Fully finished basement c/w a large bedroom/4pc bathroom/family rm/laundry & utility rm. Unit 12247 kitchen & bathroom have quartz counter. Back lane to a double garage & large fenced back yard. Easy access to schools/NAIT/Downtown/Kingsway mall/Yellowhead Trail & all amenities. Quick poss avail. Don't miss out this Great Opportunity! Live i one side & rent the other side or rent out both sides & get excellent cash flow! (id:51532)
Tags
| Property Summary |
|---|
| Building |
|---|
| Land |
|---|
| Level | Rooms | Dimensions |
|---|---|---|
| Main level | Living room | 5.64 m x 3.94 m |
| Dining room | 3.13 m x 2.66 m | |
| Kitchen | 3.17 m x 3.02 m | |
| Bedroom 4 | 2.96 m x 2.78 m | |
| Bedroom | 2.96 m x 2.75 m | |
| Second Kitchen | 3.12 m x 3.01 m | |
| Upper Level | Family room | 3.93 m x 2.45 m |
| Primary Bedroom | 4.77 m x 3.58 m | |
| Bedroom 2 | 3.74 m x 2.85 m | |
| Bedroom 3 | 3.73 m x 2.86 m | |
| Bonus Room | 3.91 m x 2.46 m | |
| Bedroom 5 | 5.03 m x 3.58 m | |
| Bedroom 6 | 3.73 m x 2.86 m | |
| Additional bedroom | 3.73 m x 2.85 m |
| Features | |||||
|---|---|---|---|---|---|
| See remarks | Lane | Detached Garage | |||
| Hood Fan | Dryer | Refrigerator | |||
| Two stoves | Two Washers | Dishwasher | |||






























































































