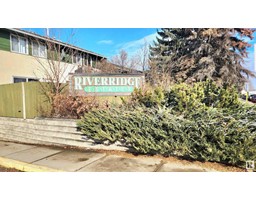#123 16303 95 ST NW Eaux Claires, Edmonton, Alberta, CA
Address: #123 16303 95 ST NW, Edmonton, Alberta
Summary Report Property
- MKT IDE4432242
- Building TypeApartment
- Property TypeSingle Family
- StatusBuy
- Added1 weeks ago
- Bedrooms2
- Bathrooms2
- Area1029 sq. ft.
- DirectionNo Data
- Added On24 Apr 2025
Property Overview
Here’s a One of a Kind 2 bedroom, 2 bathroom & 2 TITLED, Underground parking stalls with storage locker Condo unit in “Eaux Claire” North Edmonton. A 30 Second Walk to ALL amenities for Grocery, City Transit & Expansive Walking Trail System! This is an UPGRADED & Modernized Unit with REAL HARDWOOD Flooring found throughout most of the main floor. The Highlighted Kitchen to this unit has Upgraded S/S Appliances, A Large Kitchen Island, Mosaic Backsplash Tiles & Deep Cabinet Drawers. The living room is big & BRIGHT w/access to the West Facing COVERED PATIO, ideal for morning coffee. 2 bedrooms are separated by the main living space, perfect for PRIVACY. RELAX in the master bedroom w/ a walk through closet featuring CUSTOM closet shelving & a full ensuite washroom. Enjoy those Coming HOT Summer Days w/ in-suite A/C! Building Amenities include a gym, rec room w/pool table, library, visitor area & GUEST SUITE ($75/Night). Quiet Building offered at an Amazing Price! (id:51532)
Tags
| Property Summary |
|---|
| Building |
|---|
| Level | Rooms | Dimensions |
|---|---|---|
| Main level | Living room | 3.47 m x 3.41 m |
| Dining room | Measurements not available | |
| Kitchen | 3.15 m x 2.78 m | |
| Primary Bedroom | 4.98 m x 3.38 m | |
| Bedroom 2 | 3.41 m x 3.38 m | |
| Laundry room | 2.19 m x 2.2 m |
| Features | |||||
|---|---|---|---|---|---|
| No Animal Home | No Smoking Home | Underground | |||
| Dishwasher | Dryer | Microwave | |||
| Refrigerator | Stove | Washer | |||
| Window Coverings | Central air conditioning | Vinyl Windows | |||








































