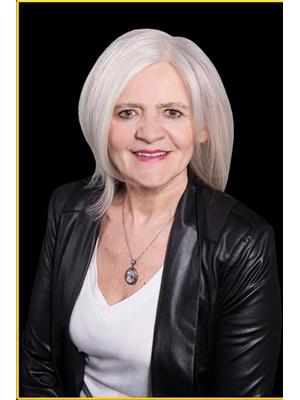#124 11115 9 AV NW Twin Brooks, Edmonton, Alberta, CA
Address: #124 11115 9 AV NW, Edmonton, Alberta
Summary Report Property
- MKT IDE4440339
- Building TypeRow / Townhouse
- Property TypeSingle Family
- StatusBuy
- Added2 days ago
- Bedrooms3
- Bathrooms3
- Area1411 sq. ft.
- DirectionNo Data
- Added On16 Jun 2025
Property Overview
Over 1400 sq.ft. 2-storey townhouse with double oversize attached garage in Twin Brooks, a very desirable neighborhood in southside with Twin Brooks lake, park and walking trials just steps away. Large living room with bay window and hardwood floorings. Formal dining room with window facing backyard. Bright Kitchen is open to dinette area with sliding door to large deck. 3 good-sized bedrooms upstairs. Large master bedroom has walk-in closet and full bath en-suite. Upper floor laundry. Heated over size double attached garage with storage. Excellent Twin Brooks elementary school just a few blocks away. A sort bus ride to LRT station at 111 street and 23 avenue and going to university and downtown in minutes. Easy access to Anthony Henday& minutes from YMCA,LRT station at Century Park. Excellent complex and location. Nice and bright. Enjoy the maintenance-free living. (id:51532)
Tags
| Property Summary |
|---|
| Building |
|---|
| Level | Rooms | Dimensions |
|---|---|---|
| Main level | Living room | Measurements not available |
| Dining room | Measurements not available | |
| Kitchen | 4.83 m x 4.44 m | |
| Family room | 7.35 m x 4.3 m | |
| Upper Level | Primary Bedroom | 3.99 m x 3.3 m |
| Bedroom 2 | 4.01 m x 3.8 m | |
| Bedroom 3 | 3.2 m x 2.7 m |
| Features | |||||
|---|---|---|---|---|---|
| No Animal Home | No Smoking Home | Attached Garage | |||
| Heated Garage | Oversize | Dryer | |||
| Garage door opener remote(s) | Garage door opener | Hood Fan | |||
| Refrigerator | Stove | Washer | |||
| Window Coverings | Vinyl Windows | ||||










































