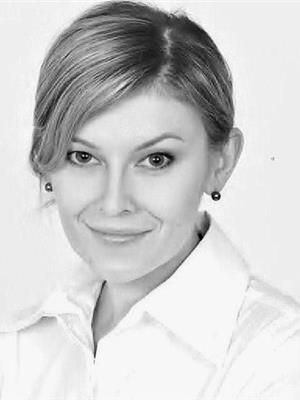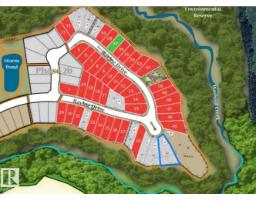1241 SECORD LANDING LD NW Secord, Edmonton, Alberta, CA
Address: 1241 SECORD LANDING LD NW, Edmonton, Alberta
Summary Report Property
- MKT IDE4452872
- Building TypeHouse
- Property TypeSingle Family
- StatusBuy
- Added1 days ago
- Bedrooms4
- Bathrooms4
- Area1892 sq. ft.
- DirectionNo Data
- Added On25 Aug 2025
Property Overview
Stylish, spacious, and move-in ready in Secord! This 4 bed, 4 bath home combines quality finishes, smart upgrades, and a layout designed for comfortable family living. The open-concept main floor features large east-facing windows, a spacious family room with a central gas fireplace, and a gourmet kitchen with dark chocolate cabinetry, stainless steel appliances, granite countertops, and an oversized sit-down bar. A walk-through laundry/mudroom connects to the insulated double garage. Upstairs offers a bright bonus room, two generous bedrooms, and a central main bath. The private primary suite includes a walk-in closet and an ensuite with large shower. The fully finished basement features heated floors, a wet bar, additional living room, bedroom, and 4 pc bath. Enjoy a beautifully fenced and landscaped yard with hot tub, siding onto a walking path for added privacy. Upgrades include hot water on demand and central A/C. (id:51532)
Tags
| Property Summary |
|---|
| Building |
|---|
| Land |
|---|
| Level | Rooms | Dimensions |
|---|---|---|
| Basement | Bedroom 4 | Measurements not available |
| Recreation room | Measurements not available | |
| Main level | Living room | Measurements not available |
| Dining room | Measurements not available | |
| Kitchen | Measurements not available | |
| Laundry room | Measurements not available | |
| Upper Level | Primary Bedroom | Measurements not available |
| Bedroom 2 | Measurements not available | |
| Bedroom 3 | Measurements not available | |
| Bonus Room | Measurements not available |
| Features | |||||
|---|---|---|---|---|---|
| Attached Garage | Dishwasher | Dryer | |||
| Garage door opener remote(s) | Garage door opener | Microwave Range Hood Combo | |||
| Refrigerator | Stove | Washer | |||
| Water softener | Window Coverings | Central air conditioning | |||














































































