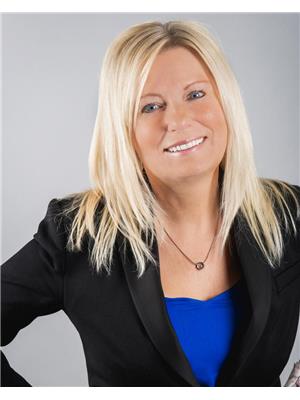12410 28A AV NW Blue Quill Estates, Edmonton, Alberta, CA
Address: 12410 28A AV NW, Edmonton, Alberta
Summary Report Property
- MKT IDE4443587
- Building TypeHouse
- Property TypeSingle Family
- StatusBuy
- Added2 days ago
- Bedrooms5
- Bathrooms4
- Area2087 sq. ft.
- DirectionNo Data
- Added On23 Jun 2025
Property Overview
A truly rare opportunity! Homes don't come up often in Blue Quill Estates, and this could be your chance to grab this special Show Stopper! Steps from the ravine and minutes from the Derrick Golf and Winter Club, together with perfect access to arterial routes for quick commutes. This beautiful, custom-built, unique, and meticulously maintained home is guaranteed to wow and impress your friends & family! It starts with a warm, inviting, and spacious entrance, and your eyes are drawn immediately to an amazing stone fireplace in the cozy Family Room off the kitchen, with a bonus wet bar. So much flexibility with 4 bedrooms above grade (or 3 + main floor den), 4 bathrooms, and a TRIPLE ATTACHED GARAGE + RV parking for the toys! Fully developed basement with a relaxing large sauna (operational), many upgrades including: hardwood, porcelain and ceramic flooring, huge Pella windows letting in endless natural light, impressive landscaping—and the list goes on and on! Don't miss this one! (id:51532)
Tags
| Property Summary |
|---|
| Building |
|---|
| Land |
|---|
| Level | Rooms | Dimensions |
|---|---|---|
| Basement | Bedroom 5 | 3.21 m x 3.43 m |
| Great room | 4.94 m x 7.05 m | |
| Recreation room | 4.48 m x 6.69 m | |
| Main level | Living room | 3.97 m x 4.39 m |
| Dining room | 4.77 m x 5.43 m | |
| Kitchen | 4.75 m x 3.59 m | |
| Family room | 6.2 m x 4.7 m | |
| Bedroom 4 | 3.03 m x 3.31 m | |
| Laundry room | 2.74 m x 2.35 m | |
| Upper Level | Primary Bedroom | 4.28 m x 4.45 m |
| Bedroom 2 | 2.83 m x 3.46 m | |
| Bedroom 3 | 2.96 m x 3.81 m |
| Features | |||||
|---|---|---|---|---|---|
| Corner Site | See remarks | Wet bar | |||
| RV | Attached Garage | Dishwasher | |||
| Dryer | Garage door opener remote(s) | Garage door opener | |||
| Garburator | Microwave | Refrigerator | |||
| Stove | Washer | Window Coverings | |||





























































































