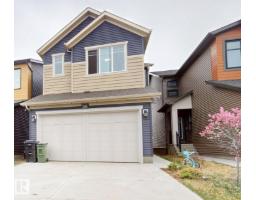#125 4404 122 ST NW Aspen Gardens, Edmonton, Alberta, CA
Address: #125 4404 122 ST NW, Edmonton, Alberta
Summary Report Property
- MKT IDE4457022
- Building TypeApartment
- Property TypeSingle Family
- StatusBuy
- Added9 weeks ago
- Bedrooms2
- Bathrooms2
- Area1115 sq. ft.
- DirectionNo Data
- Added On07 Nov 2025
Property Overview
WELCOME HOME - Spacious Ground-Floor Retreat Nestled in ASPEN GARDEN ESTATE. Start your day off with the sound of the birds & your favorite cup of coffee on Sunny private patio, then step inside to enjoy illuminated ambiance of fresh paint & new window coverings. Pass foyer, spacious living room greets you with adjacent kitchen featuring lots of cabinet space and dining area. Master suite, complete with a walkthrough closet & 2PC ensuite, promises comfort, while a second generously sized bedroom and a full bathroom cater to all family needs. In-suite laundry adds to the practicality. Prime Location boasts key amenities including; Ravine / Scenic trails, SKI HILL, Elementary and Junior High School, easy access to major routes and U of A, Public Transit, and Shopping. This ground unit offers unparalleled convenience; INDOOR REC ROOM, FITNESS ROOM, SWIMMING POOL, HOT TUB and a large outdoor deck. And with ELECTRICITY, GAS, HEAT, WATER & SEWERAGE included in the condo fee, FINE - Effortless living awaits you! (id:51532)
Tags
| Property Summary |
|---|
| Building |
|---|
| Land |
|---|
| Level | Rooms | Dimensions |
|---|---|---|
| Main level | Living room | 4.45 m x 6.41 m |
| Dining room | 3.49 m x 2.6 m | |
| Kitchen | 3.47 m x 2.62 m | |
| Primary Bedroom | 5.35 m x 4.3 m | |
| Bedroom 2 | 4.24 m x 3.06 m |
| Features | |||||
|---|---|---|---|---|---|
| Paved lane | No Smoking Home | Carport | |||
| Dishwasher | Dryer | Hood Fan | |||
| Refrigerator | Washer/Dryer Stack-Up | Stove | |||












































































