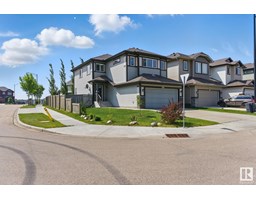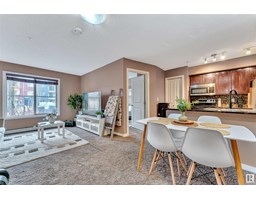1286 DANIELS CR SW Desrochers Area, Edmonton, Alberta, CA
Address: 1286 DANIELS CR SW, Edmonton, Alberta
Summary Report Property
- MKT IDE4451100
- Building TypeDuplex
- Property TypeSingle Family
- StatusBuy
- Added2 weeks ago
- Bedrooms4
- Bathrooms4
- Area1425 sq. ft.
- DirectionNo Data
- Added On04 Aug 2025
Property Overview
INVESTOR & FIRST-TIME BUYER ALERT! LEGAL BASEMENT SUITE! Fully finished 2 storey duplex in SW offers unbeatable value of 1,900 sq ft developed living space & TWO complete RENTAL units under one roof! Upstairs features 3 spacious bed including a primary suite w/his & hers closets, 2 full baths, & convenient upstairs laundry. The main floor welcomes you w/an attached garage, mudroom, WALKTHROUGH pantry & bright open-concept kitchen/living area leading to a rear deck & HUGE backyard – perfect for future tenants or your own enjoyment. A fully finished LEGAL BASEMENT suite w/separate entrance including 1 bed+1 bath, full kitchen, stacked washer/dryer & its OWN furnace truly turnkey & generating rental income already. Ideal location near the upcoming hospital, Valley Line LRT, top schools, restaurants, recreation centre, Amazon warehouse, YEG Airport, parks & more! Whether you live upstair & rent below, or rent both suites separately, the potential is massive.That’s 4 bed+3.5 baths=2 income producing units. (id:51532)
Tags
| Property Summary |
|---|
| Building |
|---|
| Level | Rooms | Dimensions |
|---|---|---|
| Basement | Bedroom 4 | 2.71 m x 4.36 m |
| Second Kitchen | 2.99 m x 5.22 m | |
| Main level | Living room | 5.26 m x 3.68 m |
| Dining room | 3.2 m x 2.76 m | |
| Kitchen | 3.99 m x 3.13 m | |
| Upper Level | Primary Bedroom | 3.58 m x 4.71 m |
| Bedroom 2 | 3.57 m x 3.91 m | |
| Bedroom 3 | 2.75 m x 3.91 m |
| Features | |||||
|---|---|---|---|---|---|
| No Animal Home | No Smoking Home | Level | |||
| Attached Garage | Dishwasher | Dryer | |||
| Garage door opener remote(s) | Garage door opener | Hood Fan | |||
| Microwave Range Hood Combo | Washer/Dryer Stack-Up | Washer | |||
| Refrigerator | Two stoves | Suite | |||


























































