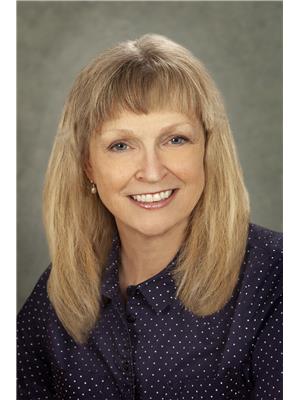#13 2003 RABBIT HILL RD NW Magrath Heights, Edmonton, Alberta, CA
Address: #13 2003 RABBIT HILL RD NW, Edmonton, Alberta
Summary Report Property
- MKT IDE4443335
- Building TypeRow / Townhouse
- Property TypeSingle Family
- StatusBuy
- Added6 days ago
- Bedrooms3
- Bathrooms3
- Area1453 sq. ft.
- DirectionNo Data
- Added On20 Jun 2025
Property Overview
Presenting a beautifully appointed townhome in Magrath Heights. This immaculate 2 storey unit with 3 bedrooms up & 2.5 bathrooms is distinguished by 9 ft ceilings, hardwood floors, and a spacious living area. The stylish kitchen features two-toned cabinetry, quartz countertops, stainless steel appliances, and a walk-in pantry for extra storage. There is also the convenience of main floor upgraded laundry. Upstairs, three bedrooms and two baths include a large primary suite with walk-in closet, four-piece ensuite, (complete with soaker tub). A fully finished basement includes a flex/storage room & double attached garage. Additional features include hot water on demand, exceptional sound proofing and the quiet location of this unit in the complex. A private low-maintenance yard with a gas BBQ hook-up is enclosed by a white picket fence which completes this exceptional offering. Situated close to the Terwillegar Recreational Centre, all kinds of amenities & a choice of local schools. (id:51532)
Tags
| Property Summary |
|---|
| Building |
|---|
| Land |
|---|
| Level | Rooms | Dimensions |
|---|---|---|
| Basement | Storage | 1.96 m x 3.25 m |
| Utility room | 1.62 m x 3.35 m | |
| Main level | Living room | 4.2 m x 5.86 m |
| Dining room | 5.52 m x 2.61 m | |
| Kitchen | 4.08 m x 3.26 m | |
| Upper Level | Primary Bedroom | 3.64 m x 4.31 m |
| Bedroom 2 | 4.47 m x 2.81 m | |
| Bedroom 3 | 3.25 m x 2.95 m |
| Features | |||||
|---|---|---|---|---|---|
| Flat site | No Animal Home | No Smoking Home | |||
| Attached Garage | Dishwasher | Dryer | |||
| Freezer | Garage door opener remote(s) | Garage door opener | |||
| Microwave Range Hood Combo | Refrigerator | Stove | |||
| Washer | Window Coverings | Vinyl Windows | |||



























































