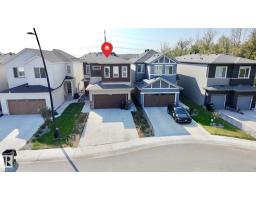1304 16 ST NW Aster, Edmonton, Alberta, CA
Address: 1304 16 ST NW, Edmonton, Alberta
Summary Report Property
- MKT IDE4424315
- Building TypeHouse
- Property TypeSingle Family
- StatusBuy
- Added11 weeks ago
- Bedrooms4
- Bathrooms4
- Area1559 sq. ft.
- DirectionNo Data
- Added On13 Apr 2025
Property Overview
Welcome to this stunning home in Aster! Featuring 4 SPACIOUS BEDROOMS & A DEN—3 upstairs and 1 + Den in the FULLY FINISHED BASEMENT—this home offers ample space for growing families. The open-concept living and dining area with 9-foot ceilings creates an airy and inviting atmosphere. A half bath is conveniently located on the main floor. The L-shaped kitchen boasts QUARTZ COUNTERTOPS, an island, and a pantry, making it perfect for cooking and entertaining. The versatile LOFT/BONUS AREA adds flexibility to the space. Upstairs, the primary bedroom includes a 4-PIECE ENSUITE, along with two additional bedrooms, a full bath, and a dedicated laundry room. The BASEMENT FEATURES 1 BEDROOM + A DEN, A SECOND KITCHEN and a full bathroom, adding 580 sq. ft. of living space—ideal for guests or your in-laws! With a parking pad and room to build a garage, this home has it all. Close to schools, shopping and more! (id:51532)
Tags
| Property Summary |
|---|
| Building |
|---|
| Level | Rooms | Dimensions |
|---|---|---|
| Basement | Den | 8'2 x 9'9 |
| Bedroom 4 | 9' x 13'5 | |
| Second Kitchen | 10'1 x 9'9 | |
| Recreation room | 14' x 11'5 | |
| Utility room | 17'8 x 6'7 | |
| Main level | Living room | 14'9 x 19'4 |
| Dining room | 16'3 x 7'2 | |
| Kitchen | 19 m x Measurements not available | |
| Upper Level | Primary Bedroom | 10'8 x 13'8 |
| Bedroom 2 | Measurements not available x 9 m | |
| Bedroom 3 | 9'3 x 11'10 | |
| Bonus Room | 11'7 x 12'8 |
| Features | |||||
|---|---|---|---|---|---|
| Lane | No Animal Home | No Smoking Home | |||
| Parking Pad | Dryer | Microwave Range Hood Combo | |||
| Refrigerator | Stove | Washer | |||
| Ceiling - 9ft | |||||

















































