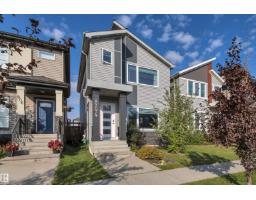131 ORMSBY RD W NW Ormsby Place, Edmonton, Alberta, CA
Address: 131 ORMSBY RD W NW, Edmonton, Alberta
Summary Report Property
- MKT IDE4449168
- Building TypeHouse
- Property TypeSingle Family
- StatusBuy
- Added23 weeks ago
- Bedrooms5
- Bathrooms4
- Area2005 sq. ft.
- DirectionNo Data
- Added On25 Aug 2025
Property Overview
Enrich Your Life in One of Edmonton’s Most Desirable & Convenient Communities. ORMSBY PLACE. Ideal Locale- Satisfies All of Life’s Needs with Convenience to Schools, Shopping & Public Transportation. Ease of Access to The Henday & Whitemud. Tucked Away on a Large Mature Lot. Escape the Ordinary! Unique Design Provides a Complete Range of Space, Storage & Functionality. FEATURES: Professionally & Tastefully Renovated Throughout. Over 2900 Total Sq. Ft. Multiple Living Areas Offer Space & Seclusion Without Isolation. 5 BDRMS. 4 BATHS. Oversized-Heated Garage. UPGRADES Include But Are Not Limited To: Shingles- 2012. Completely Remodeled Kitchen-Features Contemporary 2 Tone Cabinetry. Abundance of Storage & Leading Brand Appliances. New Furnace & Humidifier-2021. Heat Pump-2024. Designed to Provide Ultra Efficient Heating & Cooling. New Plush Carpet & Durable Vinyl Plank Flooring. Additional Features: Front Veranda Plus a Large Rear Deck & Patio Area. The Ultimate Home for the Family of Taste & Distinction (id:51532)
Tags
| Property Summary |
|---|
| Building |
|---|
| Land |
|---|
| Level | Rooms | Dimensions |
|---|---|---|
| Basement | Bedroom 5 | 3.92 m x 3.14 m |
| Recreation room | 9.52 m x 2.97 m | |
| Main level | Living room | 4.56 m x 3.07 m |
| Dining room | 3.25 m x 3.29 m | |
| Kitchen | 3.6 m x 2.66 m | |
| Family room | 4.07 m x 3.24 m | |
| Upper Level | Primary Bedroom | 4.48 m x 3.42 m |
| Bedroom 2 | 3.37 m x 3.25 m | |
| Bedroom 3 | 3.09 m x 3.38 m | |
| Bedroom 4 | 3.46 m x 3.3 m |
| Features | |||||
|---|---|---|---|---|---|
| Attached Garage | Heated Garage | Dishwasher | |||
| Dryer | Garage door opener remote(s) | Garage door opener | |||
| Humidifier | Microwave Range Hood Combo | Refrigerator | |||
| Storage Shed | Stove | Central Vacuum | |||
| Washer | Window Coverings | Central air conditioning | |||












































































