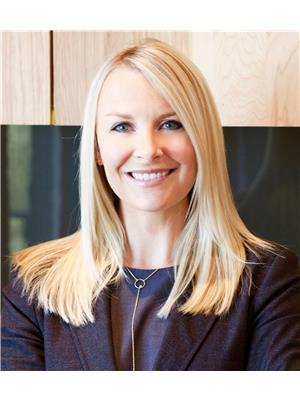14007 53 AV NW Brookside, Edmonton, Alberta, CA
Address: 14007 53 AV NW, Edmonton, Alberta
Summary Report Property
- MKT IDE4440816
- Building TypeHouse
- Property TypeSingle Family
- StatusBuy
- Added8 weeks ago
- Bedrooms3
- Bathrooms3
- Area1341 sq. ft.
- DirectionNo Data
- Added On08 Jun 2025
Property Overview
RAVINE FACING IN BROOKSIDE UNDER $800K! Classically built by Claredon and situated on a large 75 foot lot in a quiet culdesac surrounded by the Whitemud Ravine. Nature in the city with close proximity to U of A and Downtown, the location is truly unbeatable! This home has been elegantly renovated over the years and boasts over 2000 sq ft on 3 levels. Professionally designed, the floorpan was thoughtfully opened up to create open concept spacious rooms. A large kitchen and bath renovation in 2010 offers a tasteful update, while maintaining classic touches: Wainscotting, crown molding, grasscloth, newer hardwood, brick fireplace... and sun-drenched treed views from nearly every room. Offering 3 bedrooms + den and FF basement. Perfect for entertaining w/ the sunny South-backing yard, picturesque ravine setting, central location, and short walk to top schools: Brookside and RJH. Move-in ready or make it your own, this is THE ONE! Newer windows, roof (2021), grading (2023/2024), paint & more. A RARE FIND! (id:51532)
Tags
| Property Summary |
|---|
| Building |
|---|
| Land |
|---|
| Level | Rooms | Dimensions |
|---|---|---|
| Basement | Recreation room | 15.7 m x 18.1 m |
| Laundry room | Measurements not available | |
| Lower level | Family room | 18.2 m x 11.9 m |
| Bedroom 3 | 15.4 m x 8.9 m | |
| Main level | Living room | 17.9 m x 12.2 m |
| Dining room | 11.2 m x 10 m | |
| Kitchen | 13 m x 10.3 m | |
| Upper Level | Den | 10.4 m x 8.1 m |
| Primary Bedroom | 12 m x 12.7 m | |
| Bedroom 2 | 10.1 m x 9.1 m |
| Features | |||||
|---|---|---|---|---|---|
| Cul-de-sac | Private setting | Ravine | |||
| Flat site | Park/reserve | Subdividable lot | |||
| Detached Garage | Dishwasher | Dryer | |||
| Garage door opener remote(s) | Garage door opener | Garburator | |||
| Microwave Range Hood Combo | Refrigerator | Stove | |||
| Washer | Window Coverings | ||||






















































































