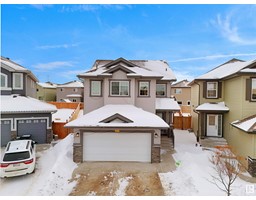1419 150 AV NW Fraser, Edmonton, Alberta, CA
Address: 1419 150 AV NW, Edmonton, Alberta
Summary Report Property
- MKT IDE4447163
- Building TypeHouse
- Property TypeSingle Family
- StatusBuy
- Added1 days ago
- Bedrooms7
- Bathrooms4
- Area2456 sq. ft.
- DirectionNo Data
- Added On21 Aug 2025
Property Overview
Immaculate home over 3,300 sq ft of beautifully designed living space, including a 2-beds basement with a separate entrance in the desirable community of FRASER, with a modern, functional layout ideal for family living. The main floor features a spacious BEDROOM and FULL BATH—perfect for guests or Office space. The UPPER LEVEL offers 4 generously sized BEDROOMS, including a well-appointed PRIMARY SUITE, along with 2 FULL BATHS. FULLY FINISHED BASEMENT adds excellent value with TWO ADDITIONAL BEDROOMS, A FULL BATH, and a LARGE REC AREA. Enjoy contemporary finishes throughout, including a stylish TILE-SURROUND FIREPLACE, CENTRAL AC and HEATED oversized double garage with epoxy flooring. This well-designed home combines comfort, space, and style in a growing, family-friendly neighbourhood. Quick access to serene ponds, green space, the North Saskatchewan River Valley, major roadways, shopping, restaurants, and more. This is a move-in-ready gem with every upgrade imaginable, don’t miss your chance! (id:51532)
Tags
| Property Summary |
|---|
| Building |
|---|
| Land |
|---|
| Level | Rooms | Dimensions |
|---|---|---|
| Basement | Bedroom 6 | 3.31 m x 4.34 m |
| Additional bedroom | 3.7 m x 2.7 m | |
| Second Kitchen | 3.21 m x 3.11 m | |
| Recreation room | 4.71 m x 4 m | |
| Storage | 1.21 m x 3.18 m | |
| Main level | Living room | 4.61 m x 4.59 m |
| Dining room | 4.12 m x 2.93 m | |
| Kitchen | 4.13 m x 4.05 m | |
| Bedroom 5 | 3 m x 2.85 m | |
| Upper Level | Family room | 5.19 m x 6.28 m |
| Primary Bedroom | 4.08 m x 5.51 m | |
| Bedroom 2 | 3.18 m x 3.97 m | |
| Bedroom 3 | 3.18 m x 3.63 m | |
| Bedroom 4 | 2.78 m x 3.48 m |
| Features | |||||
|---|---|---|---|---|---|
| No Animal Home | No Smoking Home | Attached Garage | |||
| Heated Garage | Oversize | Garage door opener remote(s) | |||
| Garage door opener | Hood Fan | Oven - Built-In | |||
| Storage Shed | Stove | Window Coverings | |||
| Wine Fridge | Dryer | Refrigerator | |||
| Two Washers | Central air conditioning | Ceiling - 9ft | |||
| Vinyl Windows | |||||





































































