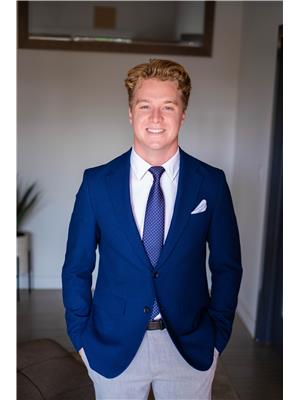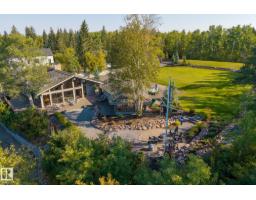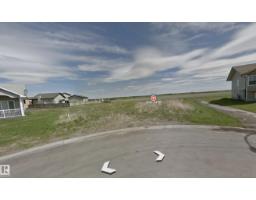15022 86 AV NW Lynnwood, Edmonton, Alberta, CA
Address: 15022 86 AV NW, Edmonton, Alberta
Summary Report Property
- MKT IDE4464110
- Building TypeHouse
- Property TypeSingle Family
- StatusBuy
- Added9 weeks ago
- Bedrooms5
- Bathrooms3
- Area1269 sq. ft.
- DirectionNo Data
- Added On03 Nov 2025
Property Overview
Welcome to this beautifully remodelled five-bedroom, three-bathroom bungalow in the highly sought-after community of Lynnwood. This home combines modern style with exceptional attention to detail, offering over 2,100 square feet of thoughtfully designed living space. Step inside to an open-concept main floor where the bright living room flows seamlessly into a stunning new kitchen featuring quartz countertops, stainless steel appliances, and elegant finishes. The main level offers three spacious bedrooms, including a serene primary suite with a private ensuite, plus an additional full bathroom. The newly finished basement adds even more versatility with a large family room and bar area perfect for entertaining, two additional bedrooms, a full bathroom, and a dedicated laundry and storage space. Complete with a double garage offering both front and rear access, this home is ideally located with quick connections to Whitemud Drive and the Anthony Henday. (id:51532)
Tags
| Property Summary |
|---|
| Building |
|---|
| Land |
|---|
| Level | Rooms | Dimensions |
|---|---|---|
| Basement | Bedroom 4 | 3.23 m x 2.93 m |
| Bedroom 5 | 3.91 m x 3.99 m | |
| Main level | Living room | 3.52 m x 5.9 m |
| Dining room | 4.16 m x 2.46 m | |
| Kitchen | 4.16 m x 3.44 m | |
| Primary Bedroom | 4.12 m x 3.19 m | |
| Bedroom 2 | 4.12 m x 2.57 m | |
| Bedroom 3 | 4.8 m x 4.52 m |
| Features | |||||
|---|---|---|---|---|---|
| Wet bar | Detached Garage | Dishwasher | |||
| Dryer | Garage door opener remote(s) | Garage door opener | |||
| Microwave Range Hood Combo | Refrigerator | Stove | |||
| Washer | |||||










































































