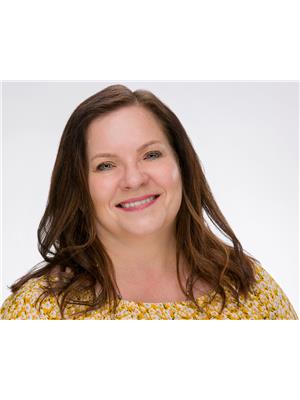15113 42 AV NW Ramsay Heights, Edmonton, Alberta, CA
Address: 15113 42 AV NW, Edmonton, Alberta
Summary Report Property
- MKT IDE4440425
- Building TypeHouse
- Property TypeSingle Family
- StatusBuy
- Added1 weeks ago
- Bedrooms4
- Bathrooms4
- Area2538 sq. ft.
- DirectionNo Data
- Added On05 Jun 2025
Property Overview
This is the one you've been waiting for! This breathtaking home is located in a cul-de-sac in desirable Ramsay Heights. 17' vaulted ceilings illuminate the main floor with light. Stunning chef's kitchen with high end appliances including, induction stove top, 2 ovens w/convection, handy garbage compactor, and garburator. For entertainers there's a huge island to seat guests while cooking or to lay out appetizers. The formal dining room is large & offers sliding, pocket glass doors. Upstairs are 2 large bedrooms, spacious bathroom, large laundry room & the huge master retreat with 4pc ensuite, massive walk-in closet and a private patio for your morning coffee! Fully finished basement features a large TV area, impressive wet bar with fridge & dishwasher, exercise area & space for a games/poker table. To complete this level is a large bedroom and spacious 4pc bathroom. There's even a dog wash at the back door! Outside enjoy the peaceful, quiet & secure neighbourhood w/large deck facing south and hot tub. (id:51532)
Tags
| Property Summary |
|---|
| Building |
|---|
| Land |
|---|
| Level | Rooms | Dimensions |
|---|---|---|
| Basement | Bedroom 4 | 16' x 11' |
| Bonus Room | 25' x 26' | |
| Main level | Living room | 34' x 14' |
| Dining room | 16' x 14' | |
| Kitchen | 22' x 12' | |
| Mud room | 12' x 6' | |
| Upper Level | Primary Bedroom | 15' x 12' |
| Bedroom 2 | 14' x 12' | |
| Bedroom 3 | 14' x 13' | |
| Laundry room | 15' x 7' | |
| Other | Measurements not available x 13 m |
| Features | |||||
|---|---|---|---|---|---|
| Cul-de-sac | Private setting | See remarks | |||
| No back lane | Wet bar | Closet Organizers | |||
| No Smoking Home | Built-in wall unit | Attached Garage | |||
| Compactor | Dryer | Freezer | |||
| Garburator | Microwave Range Hood Combo | Refrigerator | |||
| Central Vacuum | Washer | Window Coverings | |||
| Wine Fridge | Dishwasher | Central air conditioning | |||






































































