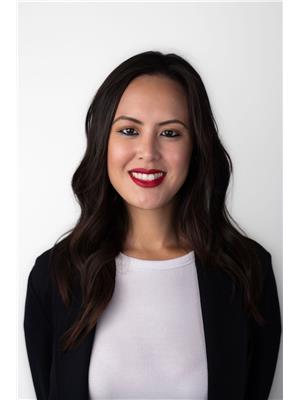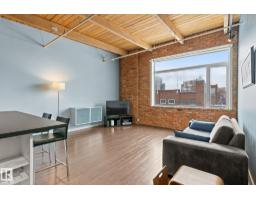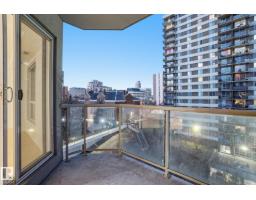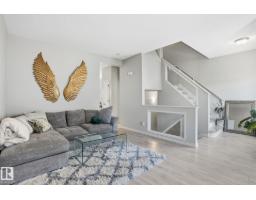15535 70 ST NW Ozerna, Edmonton, Alberta, CA
Address: 15535 70 ST NW, Edmonton, Alberta
Summary Report Property
- MKT IDE4459162
- Building TypeHouse
- Property TypeSingle Family
- StatusBuy
- Added13 weeks ago
- Bedrooms5
- Bathrooms4
- Area2406 sq. ft.
- DirectionNo Data
- Added On29 Sep 2025
Property Overview
Welcome to this spacious 5-bedroom, 4-bathroom fully finished two-storey home in the sought-after, family-friendly community of Ozerna, Edmonton. Perfect for growing families, this home offers over 3,737 SqFt of thoughtfully designed, fully finished living space. Featuring four large living areas & two generous dining spaces, it’s ideal for hosting gatherings, family activities, or simply enjoying everyday life. The bright & functional layout includes abundant natural light, creating a warm & inviting atmosphere. The home is ideally located close to excellent schools for all ages, beautiful parks, walking trails, shopping centres & convenient transit options, including easy access to the LRT. Situated in a quiet, established neighbourhood, it offers both comfort and community living. Additional highlights include spacious bedrooms, plenty of storage & a practical layout designed for modern family life. Best of all, this home is available for immediate possession & waiting for your families personal touch! (id:51532)
Tags
| Property Summary |
|---|
| Building |
|---|
| Level | Rooms | Dimensions |
|---|---|---|
| Basement | Bedroom 5 | 3.15 m x 3.88 m |
| Recreation room | 11.24 m x 6.93 m | |
| Utility room | 5.8 m x 4.48 m | |
| Main level | Living room | 4.08 m x 3.64 m |
| Dining room | 4.29 m x 3.64 m | |
| Kitchen | 3.02 m x 3.52 m | |
| Family room | 4.86 m x 4.94 m | |
| Breakfast | 5.47 m x 3.64 m | |
| Mud room | 2.25 m x 2.62 m | |
| Upper Level | Primary Bedroom | 4.85 m x 3.64 m |
| Bedroom 2 | 3.04 m x 3.99 m | |
| Bedroom 3 | 3.03 m x 3.98 m | |
| Bedroom 4 | 4.2 m x 3.79 m |
| Features | |||||
|---|---|---|---|---|---|
| See remarks | Attached Garage | Dishwasher | |||
| Dryer | Garage door opener remote(s) | Garage door opener | |||
| Hood Fan | Refrigerator | Stove | |||
| Washer | Window Coverings | ||||




































































