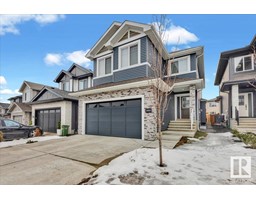15935 58 ST NW Hollick-Kenyon, Edmonton, Alberta, CA
Address: 15935 58 ST NW, Edmonton, Alberta
Summary Report Property
- MKT IDE4441663
- Building TypeHouse
- Property TypeSingle Family
- StatusBuy
- Added1 days ago
- Bedrooms3
- Bathrooms3
- Area2089 sq. ft.
- DirectionNo Data
- Added On15 Jun 2025
Property Overview
Exciting & Rare Find Backing Onto Lake Hollick Kenyon! This one-of-a-kind custom-designed architectural gem offers stunning lake views and unique character throughout. Step inside to discover a beautifully updated home featuring all-new flooring, renovated bathrooms, a modernized kitchen with peninsula island, and stylish new fixtures. The open-concept main floor boasts a cozy wood-burning fireplace and formal dining area leading to a spacious deck and sunroom overlooks the beautifully landscaped backyard and lake. Perfect for entertaining! Upstairs you will find a custom designed luxurious primary suite with a 5 piece onsuite, serene reading lounge/den with panoramic lake views, 3-way fireplace, and windows opening up into the home for ideal lighting. Two additional bedrooms share a full bath and a generous laundry room with built-in storage. The walkout basement leads to a patio ideal for summer relaxation. A must-see! (id:51532)
Tags
| Property Summary |
|---|
| Building |
|---|
| Land |
|---|
| Level | Rooms | Dimensions |
|---|---|---|
| Lower level | Family room | Measurements not available |
| Main level | Living room | Measurements not available |
| Dining room | Measurements not available | |
| Kitchen | Measurements not available | |
| Upper Level | Den | Measurements not available |
| Primary Bedroom | Measurements not available | |
| Bedroom 2 | Measurements not available | |
| Bedroom 3 | Measurements not available |
| Features | |||||
|---|---|---|---|---|---|
| See remarks | Skylight | Attached Garage | |||
| Dishwasher | Dryer | Garage door opener remote(s) | |||
| Garage door opener | Hood Fan | Refrigerator | |||
| Storage Shed | Gas stove(s) | Washer | |||
| Walk out | |||||






















































































