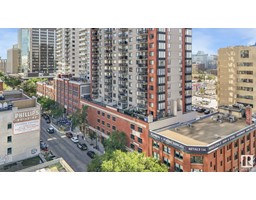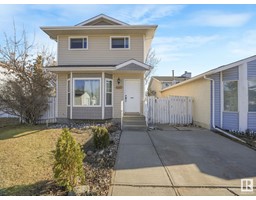1611 168 ST SW Glenridding Heights, Edmonton, Alberta, CA
Address: 1611 168 ST SW, Edmonton, Alberta
Summary Report Property
- MKT IDE4439319
- Building TypeHouse
- Property TypeSingle Family
- StatusBuy
- Added2 weeks ago
- Bedrooms3
- Bathrooms3
- Area1656 sq. ft.
- DirectionNo Data
- Added On30 May 2025
Property Overview
This fully customized and extensively upgraded home, built by Crimson Cove Builders, stands out in every detail—from the wrapped foundation to the designer light fixtures. Nothing about this home is standard. The open-concept main floor showcases 5-inch brushed oak hardwood flooring, premium tile, upgraded cabinetry, and granite countertops throughout. A chef’s dream kitchen features stainless steel appliances, modern plumbing fixtures, and a spacious butler’s pantry for added convenience. The living room with a sleek wall-mounted fireplace and the dining area overlook a professionally landscaped backyard, complete with stamped concrete patio, concrete-edged garden beds, and a large deck with gas hookup—perfect for outdoor entertaining. Upstairs, the generous primary suite includes a luxurious ensuite with double sinks and a separate tiled shower. 2 additional bedrooms, a 4-piece family bath, and a cozy bonus/family room complete the upper level. Move-In Ready! (id:51532)
Tags
| Property Summary |
|---|
| Building |
|---|
| Land |
|---|
| Level | Rooms | Dimensions |
|---|---|---|
| Basement | Laundry room | Measurements not available |
| Main level | Living room | Measurements not available |
| Dining room | Measurements not available | |
| Kitchen | Measurements not available | |
| Upper Level | Primary Bedroom | Measurements not available |
| Bedroom 2 | Measurements not available | |
| Bedroom 3 | Measurements not available | |
| Bonus Room | Measurements not available |
| Features | |||||
|---|---|---|---|---|---|
| No Smoking Home | Attached Garage | Dishwasher | |||
| Dryer | Garage door opener remote(s) | Garage door opener | |||
| Hood Fan | Microwave | Refrigerator | |||
| Stove | Washer | Water softener | |||
| Ceiling - 9ft | |||||





































































