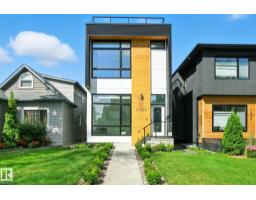1626 63A ST SW Walker, Edmonton, Alberta, CA
Address: 1626 63A ST SW, Edmonton, Alberta
Summary Report Property
- MKT IDE4444285
- Building TypeHouse
- Property TypeSingle Family
- StatusBuy
- Added2 weeks ago
- Bedrooms3
- Bathrooms4
- Area1485 sq. ft.
- DirectionNo Data
- Added On05 Aug 2025
Property Overview
Beautifully maintained 3-bedroom, 3.5-bathroom two-storey home offers 1,485 sq ft above grade plus a fully finished basement—complete with an enviable man cave - perfect for game nights or movie marathons. Enjoy a bright and open layout featuring a designer kitchen with granite countertops, stainless steel appliances, hardwood floors, a corner pantry, and a center island with raised eating bar—ideal for entertaining or casual family meals. The main floor also includes a convenient laundry room, half bathroom and a spacious living area overlooking the landscaped backyard. Upstairs, you’ll find three generously sized bedrooms, including a primary suite with its own ensuite w/ corner soaker tub! Enjoy summer evenings on your large deck, complete with a natural gas BBQ hookup—perfect for hosting gatherings! The double front-attached garage provides ample storage and parking. Located in the heart of Walker Lakes, this home is steps from parks, walking trails, and close to schools, shopping, and transit! (id:51532)
Tags
| Property Summary |
|---|
| Building |
|---|
| Land |
|---|
| Level | Rooms | Dimensions |
|---|---|---|
| Basement | Recreation room | 7.49 m x 6.14 m |
| Main level | Living room | 4.26 m x 4.52 m |
| Dining room | 3.24 m x 3.35 m | |
| Kitchen | 3.24 m x 3.65 m | |
| Mud room | 2.02 m x 1.85 m | |
| Upper Level | Primary Bedroom | 4.71 m x 3.62 m |
| Bedroom 2 | 2.97 m x 4.1 m | |
| Bedroom 3 | 2.72 m x 3.74 m |
| Features | |||||
|---|---|---|---|---|---|
| Flat site | No back lane | Attached Garage | |||
| Dishwasher | Dryer | Microwave Range Hood Combo | |||
| Refrigerator | Stove | Washer | |||
| See remarks | Ceiling - 9ft | Vinyl Windows | |||





























































































