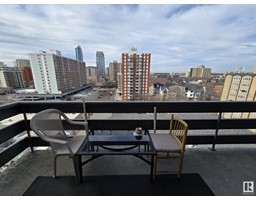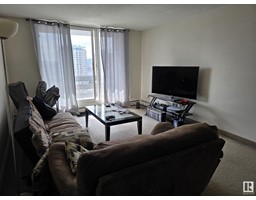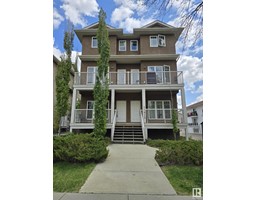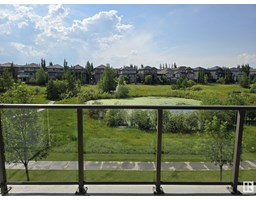163 OEMING RD NW Bulyea Heights, Edmonton, Alberta, CA
Address: 163 OEMING RD NW, Edmonton, Alberta
Summary Report Property
- MKT IDE4452173
- Building TypeRow / Townhouse
- Property TypeSingle Family
- StatusBuy
- Added1 days ago
- Bedrooms3
- Bathrooms3
- Area1631 sq. ft.
- DirectionNo Data
- Added On09 Aug 2025
Property Overview
Downsize in the perfect setting where you are steps to the ravines of Whitemud Creek and close to every amenity you need in your retirement. This huge 1631 sq.ft. west-backing CORNER unit in a 50+ complex is just what you're looking for...after all, you may be downsizing, but it doesn't need to feel like it. The property has an open feel when entering into the foyer where you can see all the way through into the living/dining rooms at the back of the townhome. This home is so bright because it faces east, backs west, and there are side windows to the south. The main floor has a spacious eat-in kitchen, and down the hall you have a large closet with laundry hook-ups, access to the double garage, primary bedroom with ensuite, walk-in closet, and sun room, and a 2nd bedroom and full bathroom. The basement is finished with a 3rd bedroom and full bathroom, rec room, bar, and large laundry and storage room. Come check out this amazing property and community while it lasts! (id:51532)
Tags
| Property Summary |
|---|
| Building |
|---|
| Land |
|---|
| Level | Rooms | Dimensions |
|---|---|---|
| Basement | Bedroom 3 | 3.45 × 3.42 |
| Utility room | 2.94 × 2.00 | |
| Laundry room | 3.72 × 4.55 | |
| Recreation room | 4.45 × 3.69 | |
| Main level | Living room | 5.49 × 4.53 |
| Dining room | 3.77 × 2.93 | |
| Kitchen | 3.63 × 3.13 | |
| Primary Bedroom | 4.90 × 3.32 | |
| Bedroom 2 | 4.35 × 3.02 | |
| Bonus Room | 3.67 × 3.57 | |
| Sunroom | 4.92 × 3.20 | |
| Laundry room | 1.85 × 0.97 |
| Features | |||||
|---|---|---|---|---|---|
| Flat site | No back lane | Park/reserve | |||
| Attached Garage | Dishwasher | Dryer | |||
| Hood Fan | Refrigerator | Stove | |||
| Washer | Window Coverings | ||||








































































