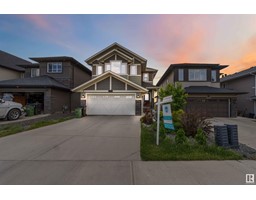1634 Chapman Way SW Chappelle Area, Edmonton, Alberta, CA
Address: 1634 Chapman Way SW, Edmonton, Alberta
Summary Report Property
- MKT IDE4444371
- Building TypeDuplex
- Property TypeSingle Family
- StatusBuy
- Added5 hours ago
- Bedrooms3
- Bathrooms3
- Area1711 sq. ft.
- DirectionNo Data
- Added On26 Jun 2025
Property Overview
Over 2350 sq ft of total living space Home Backing Onto Green Space, FULLY FINISHED BASEMENT, Centrally Air-Conditioned, Prime Location Near Parks, Top Rated Schools & Trails. With Side Entrance Potential, ideal for extended family or future suite development. Step inside to be greeted by Rich Luxury Hardwood Flooring that flows through the open-concept main floor, designed for both entertaining and everyday living. The Chef-inspired kitchen opens seamlessly to a spacious living area filled with natural light and tranquil views of the green space beyond. Upstairs, enjoy the versatility of a generous BONUS ROOM, perfect for movie nights, a home office, or kids’ play area. This home is ideally located close to parks, and scenic walking trails, making it perfect for growing families. Enjoy quick access to 41 Avenue and Calgary Trail, ensuring effortless commutes and connectivity. Radon Mitigation system is also installed. A few pictures are virtually staged. Shows 10/10 (id:51532)
Tags
| Property Summary |
|---|
| Building |
|---|
| Land |
|---|
| Level | Rooms | Dimensions |
|---|---|---|
| Main level | Living room | 5.23 m x 3.66 m |
| Dining room | 2.96 m x 2.09 m | |
| Kitchen | 3.89 m x 4.51 m | |
| Upper Level | Family room | 4.03 m x 4.24 m |
| Primary Bedroom | 3.96 m x 4.3 m | |
| Bedroom 2 | 4.44 m x 2.95 m | |
| Bedroom 3 | 3.24 m x 2.88 m |
| Features | |||||
|---|---|---|---|---|---|
| No Animal Home | No Smoking Home | Attached Garage | |||
| Dishwasher | Dryer | Garage door opener | |||
| Microwave Range Hood Combo | Refrigerator | Storage Shed | |||
| Stove | Washer | Window Coverings | |||
| Central air conditioning | Vinyl Windows | ||||




































































