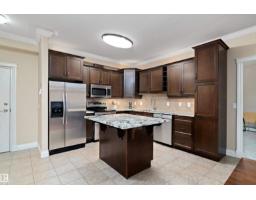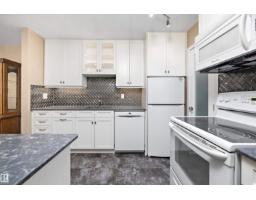1644 HECTOR RD NW Haddow, Edmonton, Alberta, CA
Address: 1644 HECTOR RD NW, Edmonton, Alberta
Summary Report Property
- MKT IDE4452261
- Building TypeHouse
- Property TypeSingle Family
- StatusBuy
- Added7 days ago
- Bedrooms6
- Bathrooms4
- Area2540 sq. ft.
- DirectionNo Data
- Added On10 Aug 2025
Property Overview
This executive 2-storey blends elegance with functional family living. Step inside to an open, spacious layout with green space views with no neighbour behind. The warm, inviting living room features a fireplace and an open staircase to the upper level. The main floor showcases a new chef’s kitchen with white cabinetry, granite countertops, a new dishwasher and stove, stainless steel appliances, and an oversized island perfect for entertaining. A walk-through pantry leads to the beautifully renovated laundry with a new washer and dryer, then to the oversized heated garage. Upstairs offers 4 bedrooms, including the primary suite with a 5-piece ensuite. The finished basement adds 2 more bedrooms, a full bath, a recreation room, and a mini-suite with fridge, sink, and extra cabinetry ideal for guests. New carpets throughout. Incredible backyard for gatherings. Close to shopping, schools, parks, transit, and Anthony Henday. (id:51532)
Tags
| Property Summary |
|---|
| Building |
|---|
| Land |
|---|
| Level | Rooms | Dimensions |
|---|---|---|
| Basement | Family room | 5.19 m x 5.1 m |
| Bedroom 5 | 3.46 m x 4.85 m | |
| Bedroom 6 | 4.72 m x 3.34 m | |
| Recreation room | 4.05 m x 2.82 m | |
| Main level | Living room | 3.27 m x 4.86 m |
| Dining room | 3.19 m x 5.79 m | |
| Kitchen | 3.17 m x 4.85 m | |
| Laundry room | 2.96 m x 5.28 m | |
| Upper Level | Primary Bedroom | 5.76 m x 5.63 m |
| Bedroom 2 | 3.41 m x 3.64 m | |
| Bedroom 3 | 4.54 m x 3.77 m | |
| Bedroom 4 | 4.29 m x 4.61 m |
| Features | |||||
|---|---|---|---|---|---|
| Ravine | Rolling | No Smoking Home | |||
| Attached Garage | Oversize | Dishwasher | |||
| Dryer | Refrigerator | Stove | |||
| Washer | See remarks | ||||





























































































