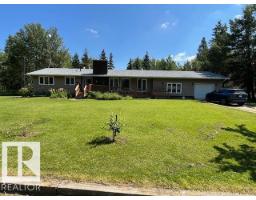16737 110 ST NW Baturyn, Edmonton, Alberta, CA
Address: 16737 110 ST NW, Edmonton, Alberta
Summary Report Property
- MKT IDE4453310
- Building TypeHouse
- Property TypeSingle Family
- StatusBuy
- Added7 days ago
- Bedrooms3
- Bathrooms3
- Area2767 sq. ft.
- DirectionNo Data
- Added On21 Aug 2025
Property Overview
Outstanding cul-de-sac location on a premium 709 m² to pie shaped lot. This impressive custom built cathedral ceiling two-story with open loft is BEAUTIFUL. The huge country kitchen was redesigned and opened up in 2009 and feature's some of the most expansive countertop square footage you will ever see. The family room and living room are split up by a large two sided wood-burning brick fireplace. The living spaces are highlighted by the large windows facing the beautiful backyard. The upper floor features that smart loft area, two kids rooms and a stunning, super large primary suite with wood-burning fireplace, extra large, walk-in closet with custom cabinetry and three-piece en suite. Notable upgrades include new driveway in 2024, two high-efficiency furnaces in February 2025, new premium shingles in 2022, triple pane All Weather crank out windows, central air conditioning, new toilets, new overhead Garage springs 2022, flooring upgraded in 2020. (id:51532)
Tags
| Property Summary |
|---|
| Building |
|---|
| Level | Rooms | Dimensions |
|---|---|---|
| Main level | Living room | Measurements not available |
| Dining room | Measurements not available | |
| Kitchen | Measurements not available | |
| Family room | Measurements not available | |
| Laundry room | Measurements not available | |
| Upper Level | Primary Bedroom | Measurements not available |
| Bedroom 2 | Measurements not available | |
| Bedroom 3 | Measurements not available | |
| Loft | Measurements not available |
| Features | |||||
|---|---|---|---|---|---|
| See remarks | No back lane | Attached Garage | |||
| Dishwasher | Dryer | Garage door opener remote(s) | |||
| Garage door opener | Hood Fan | Refrigerator | |||
| Storage Shed | Gas stove(s) | Central Vacuum | |||
| Washer | Window Coverings | ||||


































































