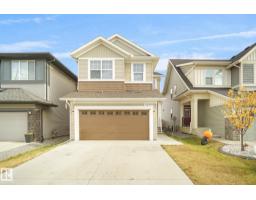17007 62 ST NW McConachie Area, Edmonton, Alberta, CA
Address: 17007 62 ST NW, Edmonton, Alberta
4 Beds4 Baths1927 sqftStatus: Buy Views : 850
Price
$639,000
Summary Report Property
- MKT IDE4455481
- Building TypeHouse
- Property TypeSingle Family
- StatusBuy
- Added18 weeks ago
- Bedrooms4
- Bathrooms4
- Area1927 sq. ft.
- DirectionNo Data
- Added On31 Aug 2025
Property Overview
Beautiful custom-built 2-storey offering 1,926 sq. ft. with a secondary suite entrance. The main floor features an open-concept layout with maple kitchen cabinetry, granite countertops, stainless steel appliances, and a cozy fireplace in the great room. Upstairs boasts 3 bedrooms, a bonus room, and a spacious primary suite with a 5-piece ensuite. 9'ceilings on both main and basement levels add to the open feel. The basement features a 1-bedroom suite with a living room, full kitchen, laundry facilities, and storage—ideal for generating rental income. The garage is insulated, drywalled, textured, and painted. Enjoy west-facing sunsets in the large backyard. Schools and parks within walking distance! (id:51532)
Tags
| Property Summary |
|---|
Property Type
Single Family
Building Type
House
Storeys
2
Square Footage
1927 sqft
Title
Freehold
Neighbourhood Name
McConachie Area
Land Size
364.59 m2
Built in
2015
Parking Type
Attached Garage
| Building |
|---|
Bathrooms
Total
4
Partial
1
Interior Features
Appliances Included
Dishwasher, Garage door opener remote(s), Garage door opener, Microwave Range Hood Combo, Refrigerator, Stove, Dryer, Two Washers
Basement Features
Suite
Basement Type
Full (Finished)
Building Features
Features
No Smoking Home
Style
Detached
Square Footage
1927 sqft
Fire Protection
Smoke Detectors
Building Amenities
Ceiling - 9ft
Structures
Deck
Heating & Cooling
Cooling
Central air conditioning
Heating Type
Forced air
Parking
Parking Type
Attached Garage
| Land |
|---|
Lot Features
Fencing
Fence
| Level | Rooms | Dimensions |
|---|---|---|
| Basement | Bedroom 4 | 3.18 m x 4.04 m |
| Second Kitchen | 4.07 m x 2.71 m | |
| Recreation room | 3.86 m x 3.78 m | |
| Main level | Living room | 4.22 m x 5.25 m |
| Dining room | 3.28 m x 2.94 m | |
| Kitchen | 3.29 m x 3.81 m | |
| Laundry room | 3.29 m x 3.21 m | |
| Pantry | 1.42 m x 1.92 m | |
| Upper Level | Primary Bedroom | 3.89 m x 6.55 m |
| Bedroom 2 | 3.5 m x 3.52 m | |
| Bedroom 3 | 3.49 m x 3.69 m | |
| Bonus Room | 4.94 m x 6.98 m |
| Features | |||||
|---|---|---|---|---|---|
| No Smoking Home | Attached Garage | Dishwasher | |||
| Garage door opener remote(s) | Garage door opener | Microwave Range Hood Combo | |||
| Refrigerator | Stove | Dryer | |||
| Two Washers | Suite | Central air conditioning | |||
| Ceiling - 9ft | |||||








































































