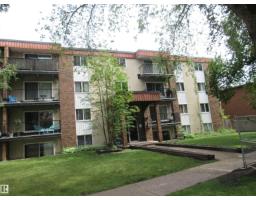18435 93 AV NW Belmead, Edmonton, Alberta, CA
Address: 18435 93 AV NW, Edmonton, Alberta
Summary Report Property
- MKT IDE4448809
- Building TypeHouse
- Property TypeSingle Family
- StatusBuy
- Added4 weeks ago
- Bedrooms3
- Bathrooms3
- Area1793 sq. ft.
- DirectionNo Data
- Added On20 Jul 2025
Property Overview
Bright & open 3 bedroom 4/L split w/fully finished basement located at the popular community of Belmead. New paint. New vinyl plank flooring on upper & 3rd level. Spacious living room w/ bow windows flooded w/ natural light. Open kitchen w/ newer kitchen cabinets, S/S appliances w/ new stove & dishwasher. There is also a newer patio door off kitchen to large sundeck. Upper floor features 3 bedrooms and 4 pcs bath. Large primary bedroom w 2 pcs ensuite and walk in closet. 3rd level w/ side door entrance and completed w/ sunny laundry room, potential to be converted to an extra bedroom, 3 pcs bath & family room w/ brick fireplace and large windows. Basement is fully finished w/ recreation room, 2 dens/office & utility room. Additional highlights including newer shingles, newer hot water tank, extra wide and long driveway with spaces for RV parking. Conveniently located. Close to schools, park, bus ,shops and easy access to WEM , Anthony Henday and Whitemud freeway. Quick possession. (id:51532)
Tags
| Property Summary |
|---|
| Building |
|---|
| Land |
|---|
| Level | Rooms | Dimensions |
|---|---|---|
| Basement | Den | 2.97 m x 3.18 m |
| Recreation room | 4.89 m x 3.43 m | |
| Lower level | Family room | 6.15 m x 3.84 m |
| Laundry room | 2.96 m x 3.99 m | |
| Main level | Living room | 4.39 m x 5.58 m |
| Dining room | 2.71 m x 3.17 m | |
| Kitchen | 3.91 m x 3.66 m | |
| Upper Level | Primary Bedroom | 3.49 m x 4.77 m |
| Bedroom 2 | 2.95 m x 2.83 m | |
| Bedroom 3 | 2.95 m x 2.73 m |
| Features | |||||
|---|---|---|---|---|---|
| No back lane | Attached Garage | RV | |||
| Dishwasher | Dryer | Fan | |||
| Garage door opener remote(s) | Garage door opener | Hood Fan | |||
| Refrigerator | Storage Shed | Stove | |||
| Washer | |||||
















































































