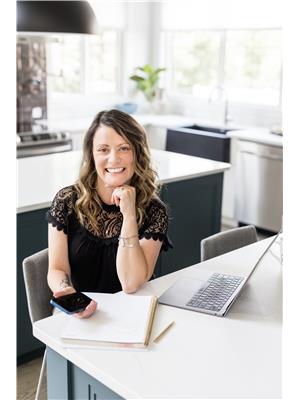188 WARD CR NW Wild Rose, Edmonton, Alberta, CA
Address: 188 WARD CR NW, Edmonton, Alberta
Summary Report Property
- MKT IDE4431904
- Building TypeHouse
- Property TypeSingle Family
- StatusBuy
- Added1 weeks ago
- Bedrooms1
- Bathrooms3
- Area1448 sq. ft.
- DirectionNo Data
- Added On21 Apr 2025
Property Overview
Welcome to a family-friendly home where open-concept living and cozy comfort come together! The bright kitchen, dining, and living areas flow seamlessly—perfect for both busy mornings and weekend hangouts. You can see into the backyard from almost every angle, making it easy to keep an eye on the kids or pets. Upstairs, you’ll find three spacious bedrooms, including a spacious and bright primary with a walk-in closet and ensuite. Add your own personal touches and design to the unfinished basement that has permitted electrical and ready for framing and drywall. Step outside to a fully fenced, beautifully landscaped south facing backyard including an over achieving apple tree and stamped concrete patio. Looking for a new hobby? All garden boxes are included! There's enough space to play, entertain, or relax. Located in Edmonton’s vibrant southeast community of Wild Rose, you’re close to rec centres, schools, parks, and shopping. This home is the perfect blend of function, comfort, and possibility. (id:51532)
Tags
| Property Summary |
|---|
| Building |
|---|
| Land |
|---|
| Level | Rooms | Dimensions |
|---|---|---|
| Upper Level | Primary Bedroom | Measurements not available |
| Features | |||||
|---|---|---|---|---|---|
| See remarks | No back lane | Attached Garage | |||
| Dishwasher | Dryer | Garage door opener remote(s) | |||
| Garage door opener | Hood Fan | Microwave | |||
| Refrigerator | Storage Shed | Stove | |||
| Central Vacuum | Window Coverings | Ceiling - 9ft | |||






















































