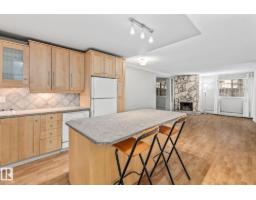189 LANCASTER TC NW Dunluce, Edmonton, Alberta, CA
Address: 189 LANCASTER TC NW, Edmonton, Alberta
Summary Report Property
- MKT IDE4466035
- Building TypeRow / Townhouse
- Property TypeSingle Family
- StatusBuy
- Added14 weeks ago
- Bedrooms3
- Bathrooms2
- Area1234 sq. ft.
- DirectionNo Data
- Added On18 Nov 2025
Property Overview
Welcome to this fully renovated 2-storey home offering 1234 sq. ft. of stylish living space, located next to every amenity you can imagine! This bright and modern unit has been completely overhauled—featuring new stainless steel appliances, a brand-new kitchen with luxurious quartz countertops, and luxury vinyl plank flooring on the main floor with fresh carpet upstairs. You'll love the 3 spacious bedrooms, including a massive primary suite with ensuite, plus upstairs laundry and an updated main bath for added convenience. Enjoy ample storage with two large storage rooms and modern light fixtures throughout. Relax on your south-facing balcony or explore the nearby amenities—just steps from the Castle Downs YMCA, splash park, transit, shopping, Beaumaris Lake, and acres of green space. Comes with one covered parking stall and plenty of visitor parking nearby. Move-in ready, beautifully finished, and perfectly located! (id:51532)
Tags
| Property Summary |
|---|
| Building |
|---|
| Level | Rooms | Dimensions |
|---|---|---|
| Main level | Living room | 11'7" x 12'1" |
| Dining room | 7'6" x 11'3" | |
| Kitchen | 7'6" x 8'1" | |
| Den | 4'11" x 8'1 | |
| Upper Level | Primary Bedroom | 10'3" x 18'3" |
| Bedroom 2 | 10'2" x 8' | |
| Bedroom 3 | 11'7" x 12'2" | |
| Storage | Measurements not available |
| Features | |||||
|---|---|---|---|---|---|
| Cul-de-sac | Closet Organizers | No Animal Home | |||
| No Smoking Home | Recreational | Parkade | |||
| Stall | Dishwasher | Dryer | |||
| Hood Fan | Refrigerator | Stove | |||
| Washer | Vinyl Windows | ||||





























































