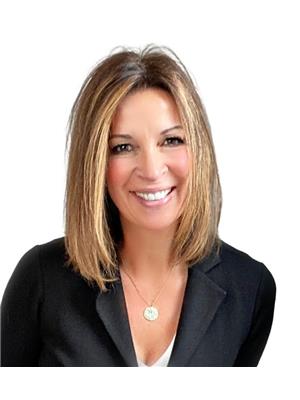18908 97 AV NW La Perle, Edmonton, Alberta, CA
Address: 18908 97 AV NW, Edmonton, Alberta
Summary Report Property
- MKT IDE4453694
- Building TypeHouse
- Property TypeSingle Family
- StatusBuy
- Added5 days ago
- Bedrooms3
- Bathrooms3
- Area1232 sq. ft.
- DirectionNo Data
- Added On22 Aug 2025
Property Overview
Stunning turnkey 4-Level Split on a desirable Corner Lot with 1833 Sqft of living space! This well-maintained home features soaring vaulted ceilings, fresh new paint, and a separate entrance WALKOUT with mudroom and full Bathroom, on the 3rd level, for rental potential, or more space for a family. The Roof, HWT, and furnace have all been updated within the last 10 years. The kitchen is bright, with tons of storage and pull-outs and the livingroom is a great space for entertaining and gatherings! Stay warm on chilly nights with a cozy gas fireplace in the 3rd level Family Room, and stay cool on those hot summer days with Central AIR CONDTIONING! Upstairs, the Primary Bedroom has a full 3 piece Ensuite bathroom, and a big closet, and two more bedrooms! Outside is a private fully-fenced backyard with a large deck. The oversized double garage has easy and convenient access, thanks to the corner lot location! Perfectly located close to schools, parks, public transportation, great shopping, and the Waterpark! (id:51532)
Tags
| Property Summary |
|---|
| Building |
|---|
| Land |
|---|
| Level | Rooms | Dimensions |
|---|---|---|
| Lower level | Family room | Measurements not available |
| Den | 3.8 m x 3.28 m | |
| Main level | Living room | 4.93 m x 3.72 m |
| Dining room | 2.77 m x 3 m | |
| Kitchen | 3.97 m x 2.87 m | |
| Upper Level | Primary Bedroom | 3.48 m x 4.23 m |
| Bedroom 2 | 2.87 m x 3.01 m | |
| Bedroom 3 | 2.89 m x 3.91 m |
| Features | |||||
|---|---|---|---|---|---|
| See remarks | Flat site | Detached Garage | |||
| Dryer | Garage door opener remote(s) | Garage door opener | |||
| Hood Fan | Stove | Washer | |||
| Refrigerator | |||||






















































































