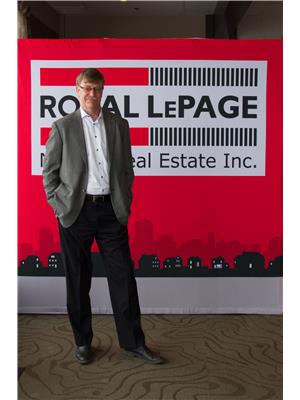#19 2115 118 ST NW Skyrattler, Edmonton, Alberta, CA
Address: #19 2115 118 ST NW, Edmonton, Alberta
Summary Report Property
- MKT IDE4443178
- Building TypeRow / Townhouse
- Property TypeSingle Family
- StatusBuy
- Added6 days ago
- Bedrooms2
- Bathrooms1
- Area1100 sq. ft.
- DirectionNo Data
- Added On20 Jun 2025
Property Overview
Looking for a peaceful, quiet, well maintained Carriage Style Condominium in an outstanding location in South Edmonton? If so then this Two bedroom + Den, Upper Floor Corner Unit is a must SEE! With 1100 sq/ft of living space there is ample room for your lifestyle options. The open living & dining room are complimented with a wood burning fireplace. The kitchen features a large panty with ample storage space. The primary bedroom has direct access to the four piece bath & a large W.I. closet. The 2nd bedroom is well proportioned & the Den can be used as a 3rd bedroom if required. There is also a large outside storage room with power & a separate utility room with your own furnace and HWT. The home comes with one assigned energized parking stall. Well maintained complex with newer windows, doors, siding, stairs & more! Ideal location with Ravine Views from the balcony & easy access to walking trails, Anthony Henday, LRT expansion, South Common, Schools, Shopping & Recreation Facilities. Pet friendly. (id:51532)
Tags
| Property Summary |
|---|
| Building |
|---|
| Level | Rooms | Dimensions |
|---|---|---|
| Main level | Living room | 3.57 m x 5.01 m |
| Dining room | 2.9 m x 2.69 m | |
| Kitchen | 3.23 m x 2.69 m | |
| Family room | 2.97 m x 3.9 m | |
| Primary Bedroom | 3.12 m x 4.57 m | |
| Bedroom 2 | 2.9 m x 3.02 m | |
| Utility room | 1.4 m x 1.3 m | |
| Storage | 2.85 m x 1.15 m |
| Features | |||||
|---|---|---|---|---|---|
| No Animal Home | No Smoking Home | Stall | |||
| Dishwasher | Dryer | Refrigerator | |||
| Stove | Washer | Window Coverings | |||



































































