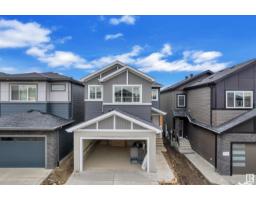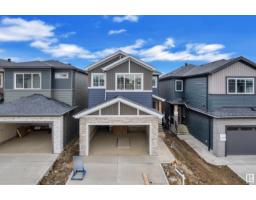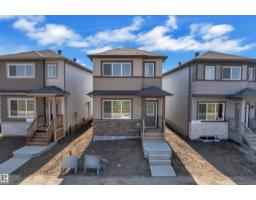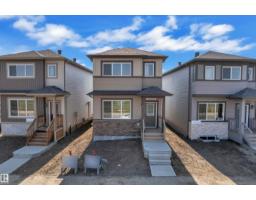1914 155 AV NW Gorman, Edmonton, Alberta, CA
Address: 1914 155 AV NW, Edmonton, Alberta
Summary Report Property
- MKT IDE4463121
- Building TypeDuplex
- Property TypeSingle Family
- StatusBuy
- Added10 weeks ago
- Bedrooms3
- Bathrooms3
- Area1858 sq. ft.
- DirectionNo Data
- Added On27 Oct 2025
Property Overview
MAIN FLOOR DEN | SPICE KITCHEN | SIDE ENTRY| Step into style and comfort in this stunning half duplex in Gorman, North Edmonton. Bright open-to-below ceilings set the tone as natural light pours into the spacious living room and dining area. Cook with ease in the modern kitchen, complete with a spice kitchen designed for bold flavors. A main floor den with a 3-piece ensuite offers the perfect space for guests or a private office. The side entry leads to a basement ready for your personal touch. Upstairs, unwind in the primary suite featuring a spa-inspired 5-piece ensuite and walk-in closet. Two additional bedrooms, a full bath, and convenient upper-floor laundry complete this thoughtfully designed home. With modern finishes and endless possibilities, this is more than a home—it’s a lifestyle. (id:51532)
Tags
| Property Summary |
|---|
| Building |
|---|
| Level | Rooms | Dimensions |
|---|---|---|
| Main level | Living room | 9'3" x 14'2" |
| Dining room | 12'3" x 6'7" | |
| Kitchen | 11'9" x 11'7" | |
| Den | Measurements not available x 10 m | |
| Second Kitchen | Measurements not available | |
| Upper Level | Primary Bedroom | 12'3" x 17'1" |
| Bedroom 2 | 7'11" x 10'2" | |
| Bedroom 3 | 12'2" x 12'4" | |
| Bonus Room | 12'3" x 10'4" |
| Features | |||||
|---|---|---|---|---|---|
| Attached Garage | Ceiling - 9ft | ||||
























































