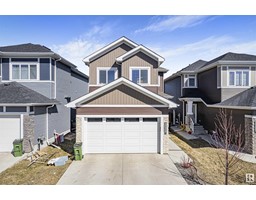1922 ADAMSON TC SW Allard, Edmonton, Alberta, CA
Address: 1922 ADAMSON TC SW, Edmonton, Alberta
Summary Report Property
- MKT IDE4426997
- Building TypeHouse
- Property TypeSingle Family
- StatusBuy
- Added6 weeks ago
- Bedrooms8
- Bathrooms7
- Area3403 sq. ft.
- DirectionNo Data
- Added On22 Mar 2025
Property Overview
$1.475M Walkout Home | 3,403 Sq. Ft. | 1 Walkout Basement Suite |1 Walkout In-law Suite. This stunning walkout home is nestled on a prime lot with breathtaking pond views, offering luxury, ample space, and excellent income potential. Spanning 3,403 sq. ft., it features 6 bedrooms, including one used as an office, a dedicated prayer room, and 5 bathrooms. The main floor boasts soaring ceilings, a stylish fireplace, a spacious kitchen with a spice kitchen, a formal dining area, and a versatile den. A main-floor bedroom with a 4-piece bath and a 2-piece powder room add extra convenience. Upstairs, the primary bedroom includes a spa-like 5-piece ensuite and a walk-in closet. Four additional bedrooms, each with ensuite access, plus a bonus room with beautiful views, provide plenty of space. The finished walkout with In- Law suite and a separate 2-bedroom legal suite (currently rented out) offer great rental income. Enjoy custom landscaping, a triple-car garage, and breathtaking views in this exceptional home. (id:51532)
Tags
| Property Summary |
|---|
| Building |
|---|
| Level | Rooms | Dimensions |
|---|---|---|
| Basement | Additional bedroom | Measurements not available |
| Bedroom | Measurements not available | |
| Main level | Living room | Measurements not available |
| Dining room | Measurements not available | |
| Kitchen | Measurements not available | |
| Family room | Measurements not available | |
| Primary Bedroom | Measurements not available | |
| Bedroom 2 | Measurements not available | |
| Upper Level | Bedroom 3 | Measurements not available |
| Bedroom 4 | Measurements not available | |
| Bonus Room | Measurements not available | |
| Bedroom 5 | Measurements not available | |
| Bedroom 6 | Measurements not available |
| Features | |||||
|---|---|---|---|---|---|
| Attached Garage | Dishwasher | Garage door opener | |||
| Oven - Built-In | Gas stove(s) | Water softener | |||
| Window Coverings | See remarks | Dryer | |||
| Refrigerator | Two stoves | Two Washers | |||
| Walk out | Suite | Ceiling - 9ft | |||

























































































