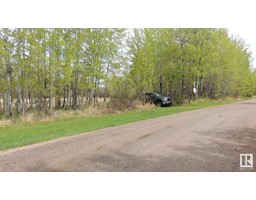20235 56 AV NW The Hamptons, Edmonton, Alberta, CA
Address: 20235 56 AV NW, Edmonton, Alberta
Summary Report Property
- MKT IDE4464347
- Building TypeDuplex
- Property TypeSingle Family
- StatusBuy
- Added3 days ago
- Bedrooms3
- Bathrooms3
- Area1226 sq. ft.
- DirectionNo Data
- Added On01 Nov 2025
Property Overview
Lovely two story half duplex in The Hamptons with a double detached garage that is drywalled and insulated. Home has a bright open floor plan with a sunny South backyard. Kitchen is spacious with lots of cabinets and even has an island and closet pantry! (Stainless steel fridge replaced in 2025) Large patio door from the dining area leads you out to your large South facing deck and yard. Main floor also has a large living room and a two piece bath. The upper floor is where you will find a large primary bedroom with a three piece ensuite and walk in closet! Another four piece bathroom is also on the upper floor leading to another two bedrooms that were converted to one larger bedroom.. This can easily be converted back to two bedrooms as only one wall was removed! Home has vinyl plank flooring throughout so no carpet. The basement is where you will find the laundry area and roughed in plumbing for a fourth bathroom and potential for another bedroom if you desire. Shingles are approximately 5 years old. (id:51532)
Tags
| Property Summary |
|---|
| Building |
|---|
| Land |
|---|
| Level | Rooms | Dimensions |
|---|---|---|
| Main level | Living room | Measurements not available |
| Dining room | Measurements not available | |
| Kitchen | Measurements not available | |
| Upper Level | Primary Bedroom | Measurements not available |
| Bedroom 2 | Measurements not available | |
| Bedroom 3 | Measurements not available |
| Features | |||||
|---|---|---|---|---|---|
| Lane | Detached Garage | Dishwasher | |||
| Dryer | Freezer | Garage door opener remote(s) | |||
| Garage door opener | Hood Fan | Refrigerator | |||
| Stove | Washer | Window Coverings | |||
| Vinyl Windows | |||||



















































