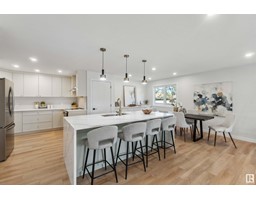#203 920 156 ST NW South Terwillegar, Edmonton, Alberta, CA
Address: #203 920 156 ST NW, Edmonton, Alberta
Summary Report Property
- MKT IDE4442184
- Building TypeApartment
- Property TypeSingle Family
- StatusBuy
- Added2 days ago
- Bedrooms2
- Bathrooms1
- Area743 sq. ft.
- DirectionNo Data
- Added On10 Jul 2025
Property Overview
This fully renovated second-floor suite is full of upgrades, including new vinyl plank flooring, fresh paint, and new light fixtures. The open and spacious floor plan features a large PRIMARY BEDROOM, with a huge WALK-IN-CLOSET, an DEN/SECOND BEDROOM, a main 3-piece bathroom, , living room, dining area, kitchen, and IN-SUITE LAUNDRY. There's a large covered patio complete with aluminum railings, duradeck and a gas BBQ outlet. The perfect spot for entertaining. This quiet building has character and charm; with the exterior being finished in multi-tone hardiboard siding and stone. It's close to shopping, transit, and amenities. There's a FITNESS CENTER on the main level and plenty of parking including one assigned underground stall (#157) and one assigned above-ground stall. Plenty of visitor parking as well for when company shows up. Affordable condo fees which include heat, water and sewer. (id:51532)
Tags
| Property Summary |
|---|
| Building |
|---|
| Level | Rooms | Dimensions |
|---|---|---|
| Main level | Living room | Measurements not available |
| Dining room | Measurements not available | |
| Kitchen | Measurements not available | |
| Primary Bedroom | Measurements not available | |
| Bedroom 2 | Measurements not available |
| Features | |||||
|---|---|---|---|---|---|
| Stall | Underground | Dishwasher | |||
| Dryer | Garage door opener | Refrigerator | |||
| Stove | Washer | Vinyl Windows | |||


















































