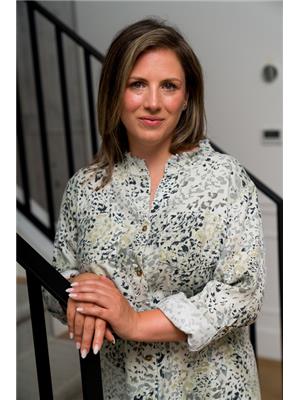#204 11710 87 AV NW Windsor Park (Edmonton), Edmonton, Alberta, CA
Address: #204 11710 87 AV NW, Edmonton, Alberta
Summary Report Property
- MKT IDE4443325
- Building TypeApartment
- Property TypeSingle Family
- StatusBuy
- Added19 hours ago
- Bedrooms2
- Bathrooms3
- Area1173 sq. ft.
- DirectionNo Data
- Added On20 Jun 2025
Property Overview
Discover luxury living at The Bentley — an exclusive new condominium in prestigious Windsor Park, just steps from the University of Alberta and the Edmonton River Valley. These bright 2-bedroom, 2.5-bathroom residences offer exceptional concrete and steel construction, a timeless brick and stone exterior, and premium finishes throughout. Open concept dining, kitchen and living room features: sleek cabinetry, work station sink with garburator, quartz countertops/backsplash, stainless steel appliances, triple-pane windows, Laminate floors, and a stylish linear fireplace. Large primary with walk-in closet with built-ins, spa-inspired en-suite features a jetted tub/glass shower. The second bedroom features 2 closets and an ensuite with a tub/shower combo. Other bonus's are the 1/2 bath for guests with a closet, laundry room with extra cabinets, and one underground parking stall with storage. Come live in the most perfect pocket of Edmonton. (id:51532)
Tags
| Property Summary |
|---|
| Building |
|---|
| Level | Rooms | Dimensions |
|---|---|---|
| Main level | Living room | 3.16 m x 4.38 m |
| Dining room | Measurements not available | |
| Kitchen | 4.41 m x 3.59 m | |
| Primary Bedroom | 3.99 m x 4.11 m | |
| Bedroom 2 | 3.65 m x 3.26 m |
| Features | |||||
|---|---|---|---|---|---|
| No Smoking Home | Underground | Dishwasher | |||
| Dryer | Microwave Range Hood Combo | Refrigerator | |||
| Stove | Washer | Window Coverings | |||
| See remarks | |||||


















































