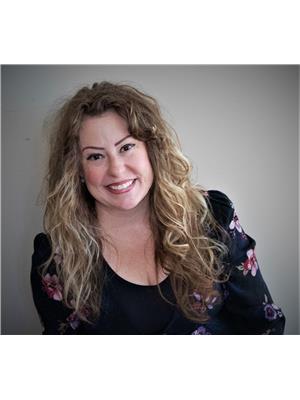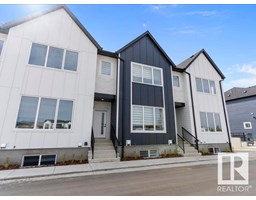#204 9640 105 ST NW Rossdale, Edmonton, Alberta, CA
Address: #204 9640 105 ST NW, Edmonton, Alberta
Summary Report Property
- MKT IDE4446821
- Building TypeApartment
- Property TypeSingle Family
- StatusBuy
- Added2 days ago
- Bedrooms2
- Bathrooms2
- Area1029 sq. ft.
- DirectionNo Data
- Added On11 Aug 2025
Property Overview
Located in the heart of Rossdale, stones throw to our iconic River Valley and Legislative Grounds you'll find this gorgeous condo. Featuring 2 bedrooms , 2 full bathrooms, large peninsula style kitchen with loads of cabinets, breakfast bar, newer Corian countertops (also done in both bathrooms), ceramic flooring & spacious dining area. The livingroom has a cozy gas fireplace, upgraded laminate flooring, numerous SW windows that provide much sunlight and access to spacious circular balcony. Good sized bedrooms, ample storage , newer central air-conditioner/furnace, 6 appliances and 1 underground parking stall (53). Just minutes to many of Edmonton's finest attractions including Rogers Arena, Folkfest, Accidental Beach, dining, grocery as well as the University & LRT System. In 2015 the building went through a major upgrade: stucco off to 40 year Hardie Plank board, roof, attic insulation, windows, balconies/railings & dura-decking. Reasonable condo fee's incl heat and water. See today! (id:51532)
Tags
| Property Summary |
|---|
| Building |
|---|
| Level | Rooms | Dimensions |
|---|---|---|
| Main level | Living room | 6.73 m x 3.93 m |
| Dining room | 4.21 m x 3.59 m | |
| Kitchen | 3.4 m x 3.08 m | |
| Primary Bedroom | 5.31 m x 3.75 m | |
| Bedroom 2 | 3.17 m x 2.63 m | |
| Laundry room | 2.48 m x 2.14 m |
| Features | |||||
|---|---|---|---|---|---|
| Hillside | See remarks | Lane | |||
| No Animal Home | No Smoking Home | Heated Garage | |||
| Underground | Dishwasher | Dryer | |||
| Garage door opener remote(s) | Hood Fan | Microwave | |||
| Refrigerator | Stove | Washer | |||
| Window Coverings | Central air conditioning | ||||






























































































