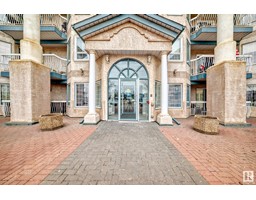#210 13450 114 AV NW Woodcroft, Edmonton, Alberta, CA
Address: #210 13450 114 AV NW, Edmonton, Alberta
Summary Report Property
- MKT IDE4439857
- Building TypeApartment
- Property TypeSingle Family
- StatusBuy
- Added1 weeks ago
- Bedrooms2
- Bathrooms2
- Area1046 sq. ft.
- DirectionNo Data
- Added On11 Aug 2025
Property Overview
Totally RENOVATED in 50+adult No pets condo, 2 bedroom/2 bath renos such as beautiful new white modern kitchen with new stainless steel appliances; Induction stove, over-the-range microwave, B/I Dishwasher with Quartz countertops, under-mount lightening & new sink! BONUS both bathrooms have been renovated! The layout is unique & sunny south facing to the courtyard. Steps from kitchen/dinette area is the living room with gas fireplace, A/C & crown moldings. Floors throughout condo are luxury vinyl plank(no carpets) & tile in entrance. Master bedroom is very spacious with beautiful new 3 piece ensuite & walk in closet. Large laundry/storage area with white full size washer/dryer! Renovated main bath is across hall from the 2nd bedroom, which completes the unit! Remote controlled Hunter Douglas blinds on windows. Underground tandem parking stall w/ storage room. Building has a social room, craft/library room, exercise room, u/g car wash bay & added bonus of a guest suite that owners can rent for guests. (id:51532)
Tags
| Property Summary |
|---|
| Building |
|---|
| Level | Rooms | Dimensions |
|---|---|---|
| Main level | Living room | Measurements not available |
| Kitchen | Measurements not available | |
| Primary Bedroom | Measurements not available | |
| Bedroom 2 | Measurements not available |
| Features | |||||
|---|---|---|---|---|---|
| See remarks | Flat site | No Animal Home | |||
| No Smoking Home | Heated Garage | Underground | |||
| Dishwasher | Dryer | Intercom | |||
| Microwave Range Hood Combo | Refrigerator | Washer | |||
| See remarks | Window air conditioner | Vinyl Windows | |||





















































