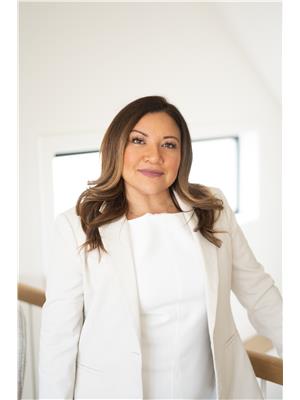2122 GLENRIDDING WY SW Glenridding Heights, Edmonton, Alberta, CA
Address: 2122 GLENRIDDING WY SW, Edmonton, Alberta
Summary Report Property
- MKT IDE4431691
- Building TypeHouse
- Property TypeSingle Family
- StatusBuy
- Added2 weeks ago
- Bedrooms3
- Bathrooms3
- Area1679 sq. ft.
- DirectionNo Data
- Added On18 Apr 2025
Property Overview
Stunning former showhome offering over 1,600 sq ft of beautifully upgraded living space. Step into a bright, open-concept main floor featuring a spacious living room with a striking electric fireplace set against a dramatic stone feature wall. The gourmet kitchen is a chef’s dream, boasting quartz countertops, custom soft-close cabinetry, under-cabinet lighting, built-in wine fridge, and ultra-quiet garburator. Upstairs, unwind in the expansive primary suite with a luxurious 5-piece ensuite including a soaker tub, double quartz vanity, and tiled glass shower. Two additional bedrooms and a stylish 4-piece bath complete the upper level. Enjoy year-round comfort with central A/C and an HRV system. The oversized double garage easily accommodates a truck and SUV. Move-in ready and packed with designer finishes, this home is the perfect blend of elegance, comfort, and functionality. Don’t miss your chance to own this show-stopping gem! (id:51532)
Tags
| Property Summary |
|---|
| Building |
|---|
| Land |
|---|
| Level | Rooms | Dimensions |
|---|---|---|
| Main level | Living room | 5.08m x 4.29m |
| Dining room | 2.24m x 4.57m | |
| Kitchen | 4.12m x 3.42m | |
| Upper Level | Primary Bedroom | 3.22m x 4.57m |
| Bedroom 2 | 3.20m x 2.86m | |
| Bedroom 3 | 3.58m x 2.73m |
| Features | |||||
|---|---|---|---|---|---|
| Lane | Closet Organizers | Exterior Walls- 2x6" | |||
| Detached Garage | Oversize | Parking Pad | |||
| Rear | Dishwasher | Dryer | |||
| Garage door opener | Garburator | Hood Fan | |||
| Humidifier | Microwave | Refrigerator | |||
| Stove | Washer | Window Coverings | |||
| Wine Fridge | Central air conditioning | Ceiling - 9ft | |||































































