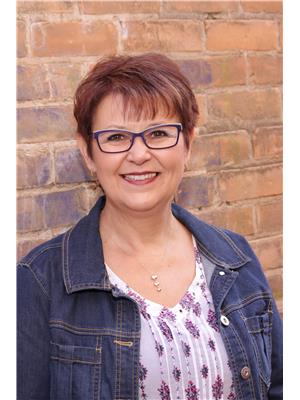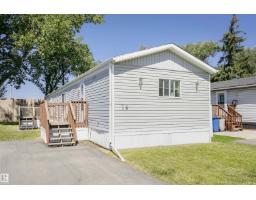21331 89 AV NW Suder Greens, Edmonton, Alberta, CA
Address: 21331 89 AV NW, Edmonton, Alberta
Summary Report Property
- MKT IDE4454013
- Building TypeHouse
- Property TypeSingle Family
- StatusBuy
- Added2 days ago
- Bedrooms3
- Bathrooms2
- Area1100 sq. ft.
- DirectionNo Data
- Added On21 Aug 2025
Property Overview
Welcome to this charming and affordable home in the sought after west end community of Suder Greens! Known for its parks, Golf, quick access to shopping, Henday and Yellowhead . Open main floor features a spacious living room, kitchen with ample cabinetry and counter space, convenient eating bar, walk-in pantry and dining area perfect for family meals and entertainment. Upper level has a versatile open loft ideal for a home office, play area, or cozy reading nook. Primary bedroom offers a walk-in closet and direct access to the main bathroom and a comfortably sized second bedroom for family or guests. Fully finished third level, complete with a large rec room, bright bathroom, and a spacious bedroom with its own walk-in closet. The fourth level is ready for your personal touch, with space for future development.Has a designated area for laundry and utilities. Features New hot water tank and AC, stainless steel appliances, double detached garage, a fenced yard with lovely fruit trees. Move In Ready! (id:51532)
Tags
| Property Summary |
|---|
| Building |
|---|
| Land |
|---|
| Level | Rooms | Dimensions |
|---|---|---|
| Lower level | Bedroom 3 | 3.3 m x 3.2 m |
| Recreation room | 5.86 m x 6.09 m | |
| Main level | Living room | 4.27 m x 4.29 m |
| Dining room | 3.94 m x 3.59 m | |
| Kitchen | 3.42 m x 4.15 m | |
| Upper Level | Family room | 4.63 m x 3.82 m |
| Primary Bedroom | 3.65 m x Measurements not available | |
| Bedroom 2 | 3.65 m x 2.95 m |
| Features | |||||
|---|---|---|---|---|---|
| Lane | Exterior Walls- 2x6" | No Smoking Home | |||
| Detached Garage | Dishwasher | Dryer | |||
| Fan | Garage door opener | Refrigerator | |||
| Stove | Washer | Window Coverings | |||
| Central air conditioning | |||||





























































