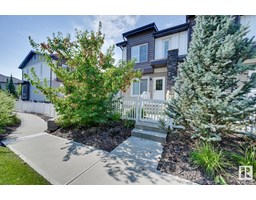21914 91 AV NW Rosenthal (Edmonton), Edmonton, Alberta, CA
Address: 21914 91 AV NW, Edmonton, Alberta
Summary Report Property
- MKT IDE4442866
- Building TypeDuplex
- Property TypeSingle Family
- StatusBuy
- Added1 days ago
- Bedrooms3
- Bathrooms3
- Area1429 sq. ft.
- DirectionNo Data
- Added On18 Jun 2025
Property Overview
Cozy half duplex in family friendly neighborhood of Rosenthal, within short distance to multiple parks, ponds & within catchment of 6 schools. Well landscaped front & back yards with continuous blooming of perennials & pond. Open floorplan highlighting a generous sized living room with views of a backyard oasis. Warm kitchen featuring maple shaker cabinets, raised breakfast bar, stainless steel appliances & corner pantry storage Over sized dining nook offers direct access to deck for evening summer bbqs. Powder room & attached garage complete this level. Upper level is reserved for a loft for tech space/library/hobby studio. Large primary bedroom with 3pc ensuite. 2 additional bedrooms & 4pc bathroom for a growing family. Lower level offers a full storage level, ready for future development. Quick commute to major travelling corridors & all servicing amenities. Flexible possession available. (id:51532)
Tags
| Property Summary |
|---|
| Building |
|---|
| Land |
|---|
| Level | Rooms | Dimensions |
|---|---|---|
| Main level | Living room | 4.53 m x 3.1 m |
| Kitchen | 3.64 m x 2.91 m | |
| Breakfast | 3.19 m x 2.62 m | |
| Upper Level | Primary Bedroom | 4.71 m x 3.68 m |
| Bedroom 2 | 2.9 m x 3.23 m | |
| Bedroom 3 | 2.79 m x 3.17 m | |
| Loft | 2.27 m x 3.16 m |
| Features | |||||
|---|---|---|---|---|---|
| See remarks | No back lane | No Animal Home | |||
| No Smoking Home | Attached Garage | Dishwasher | |||
| Dryer | Garage door opener remote(s) | Garage door opener | |||
| Microwave Range Hood Combo | Refrigerator | Stove | |||
| Washer | Window Coverings | ||||




















































