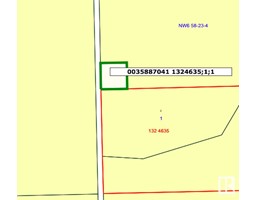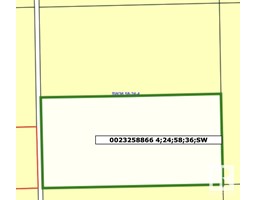22311 80 AV NW NW Rosenthal (Edmonton), Edmonton, Alberta, CA
Address: 22311 80 AV NW NW, Edmonton, Alberta
Summary Report Property
- MKT IDE4432391
- Building TypeDuplex
- Property TypeSingle Family
- StatusBuy
- Added12 hours ago
- Bedrooms3
- Bathrooms4
- Area1639 sq. ft.
- DirectionNo Data
- Added On05 May 2025
Property Overview
Welcome to this 3 bedroom bright and beautifully designed duplex that is sure to meet your family needs. Upon arriving you are greeted to modern neutral colours and sun filled open space. The living room with fireplace overlooks the kitchen which boasts quartz counters, gas range, stainless appliances and a walk through pantry. The garden door off the dining room leads to a deck which is perfect for morning coffee or evening star gazing. Mainfloor also includes a 1/2 bath. Upper level has the primary suite with 3pc ensuite and large walk in closet. The 2 bedrooms share a 4pc bath. Laundry is conveniently located upstairs. Lower level studio apartment is a legal suite fully contained. Either income generating or extended family space with a separate private entrance. This home has great space for storage. Double insulated garage. The spacious, fully fenced, pie shaped yard with green space behind is perfect for family and friends to gather. Easy access to trails, retail, and recreation. (id:51532)
Tags
| Property Summary |
|---|
| Building |
|---|
| Land |
|---|
| Level | Rooms | Dimensions |
|---|---|---|
| Main level | Living room | 3.65 m x 4.2 m |
| Dining room | 3.33 m x 2.85 m | |
| Kitchen | 3.48 m x 3.49 m | |
| Upper Level | Primary Bedroom | 3.98 m x 4.35 m |
| Bedroom 2 | 2.87 m x 3.84 m | |
| Bedroom 3 | 2.76 m x 3.84 m |
| Features | |||||
|---|---|---|---|---|---|
| Flat site | Paved lane | No back lane | |||
| Level | Attached Garage | Garage door opener remote(s) | |||
| Garage door opener | Stove | Gas stove(s) | |||
| Window Coverings | Dryer | Refrigerator | |||
| Two Washers | Dishwasher | Suite | |||
| Vinyl Windows | |||||
















































































