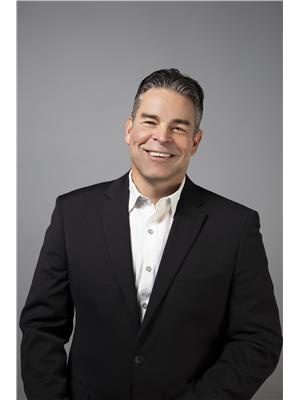#238 612 111 ST SW Macewan, Edmonton, Alberta, CA
Address: #238 612 111 ST SW, Edmonton, Alberta
Summary Report Property
- MKT IDE4451714
- Building TypeApartment
- Property TypeSingle Family
- StatusBuy
- Added6 days ago
- Bedrooms1
- Bathrooms2
- Area935 sq. ft.
- DirectionNo Data
- Added On21 Aug 2025
Property Overview
Enjoy adult living (55+) in Heritage Valley Estates. This immaculate, renovated 1 bedroom & den unit overlooks a private, forested reserve. This one owner home features walnut hardwood, maple cabinets, quartz countertops, & stainless steel appliances. The open concept kitchen has a sit-up eating bar & walk-in pantry/laundry, all open to the dining & living room. The living room has a bay window plus a wall of windows overlooking treed seclusion. Off the living room is a private deck with BBQ gas line. Completing this unit is a 3pc main bathroom & primary bedroom with a 4pc ensuite with granite countertops & walk-in shower with floor to ceiling tile. Pride of ownership shows throughout. Amenities include pool, hot tub, gym, library, workshop, car wash, guest suites, & social room with full kitchen. The unit comes with a heated underground titled parking stall with secure storage. Fabulous location near Anthony Henday & Ellerslie & walking distance to all amenities. Units like this are extremely rare! (id:51532)
Tags
| Property Summary |
|---|
| Building |
|---|
| Level | Rooms | Dimensions |
|---|---|---|
| Main level | Living room | 4.04 m x 4.88 m |
| Dining room | 2.29 m x 2.6 m | |
| Kitchen | 3.41 m x 3.5 m | |
| Den | 2.62 m x 3.02 m | |
| Primary Bedroom | 4.44 m x 3.21 m |
| Features | |||||
|---|---|---|---|---|---|
| Underground | Dishwasher | Dryer | |||
| Freezer | Microwave Range Hood Combo | Refrigerator | |||
| Stove | Washer | Window Coverings | |||
| Central air conditioning | |||||




































































