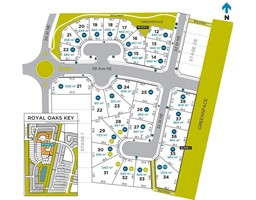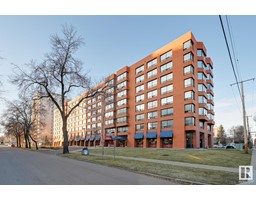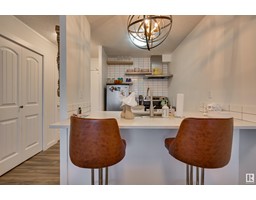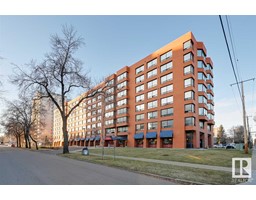24 QUESNELL RD NW Quesnell Heights, Edmonton, Alberta, CA
Address: 24 QUESNELL RD NW, Edmonton, Alberta
Summary Report Property
- MKT IDE4451837
- Building TypeHouse
- Property TypeSingle Family
- StatusBuy
- Added1 days ago
- Bedrooms6
- Bathrooms4
- Area2753 sq. ft.
- DirectionNo Data
- Added On08 Aug 2025
Property Overview
Welcome to desirable Quesnell Heights, where this spacious 6-bedroom, 3.5-bathroom home offers over 2,700 sq ft of thoughtfully designed living space. Nestled on a quiet street, property features upgraded triple glazed Euroline windows, bringing in ample natural light throughout and insulating in all seasons. The main floor offers versatility with a bedroom or den/office option, a formal living and dining room, upgraded kitchen featuring solid cherry cabinets, granite countertops and glass backsplash, convenient main floor laundry, and a cozy family room with a stunning Tyndall stone fireplace — perfect for family gatherings. Upstairs, you’ll find a second living area ideal for a playroom or lounge space, creating a separate wing, featuring 2 additional bedrooms and full bathroom. Outside, enjoy a double detached garage and a generous yard in one of Edmonton’s most prestigious and established neighbourhoods, known for its tree-lined streets and proximity to top schools, parks, and river valley access. (id:51532)
Tags
| Property Summary |
|---|
| Building |
|---|
| Land |
|---|
| Level | Rooms | Dimensions |
|---|---|---|
| Basement | Recreation room | 6.354 m x 3.92 m |
| Main level | Living room | 6.59 m x 4.07 m |
| Dining room | 4.2 m x 2.71 m | |
| Kitchen | 4.61 m x 3.7 m | |
| Family room | 5.95 m x 3.43 m | |
| Bedroom 6 | 3.89 m x 3.05 m | |
| Upper Level | Primary Bedroom | 4.71 m x 3.63 m |
| Bedroom 2 | 3.37 m x 3.27 m | |
| Bedroom 3 | 3.97 m x 3.17 m | |
| Bedroom 4 | 3.35 m x 3.22 m | |
| Bedroom 5 | 3.4 m x 3.07 m |
| Features | |||||
|---|---|---|---|---|---|
| Flat site | No back lane | No Smoking Home | |||
| Detached Garage | Oversize | Dishwasher | |||
| Dryer | Refrigerator | Central Vacuum | |||
| Washer | |||||
















































































