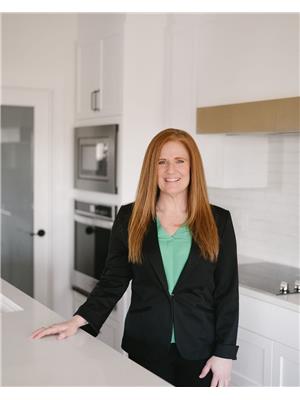#241 Primrose GD NW Aldergrove, Edmonton, Alberta, CA
Address: #241 Primrose GD NW, Edmonton, Alberta
Summary Report Property
- MKT IDE4440304
- Building TypeRow / Townhouse
- Property TypeSingle Family
- StatusBuy
- Added1 weeks ago
- Bedrooms3
- Bathrooms2
- Area1060 sq. ft.
- DirectionNo Data
- Added On05 Jun 2025
Property Overview
Discover comfort, space and style in this beautifully renovated two-story townhouse condo located in the desirable Primrose Gardens Community. This corner unit offers added privacy with only one shared wall, perfect for peaceful living, and a bonus: your parking stall is just steps from your side entrance for ultimate convenience when bringing in groceries or kids! Highlights You'll LOVE: New vinyl plank flooring and freshly painted throughout, Upgraded dual-stage furnace + newer hot water tank, Updated microwave hood fan in a bright, functional kitchen, 3 generous bedrooms + 1.5 bathrooms, Fenced yard backing onto green space with mature trees. Corner unit = more light, and more space! Just steps from walking paths and minutes to WEST EDMONTON MALL! Enjoy the perfect balance of tranquility and convenience in this well-maintained home. Ideal for 1st-time buyers, small families or investors looking for value in a prime West-end location. Easy access to schools, public transit, shopping, and more! (id:51532)
Tags
| Property Summary |
|---|
| Building |
|---|
| Land |
|---|
| Level | Rooms | Dimensions |
|---|---|---|
| Basement | Recreation room | 5.53 m x 3.18 m |
| Main level | Living room | 4.55 m x 3.44 m |
| Dining room | 2.32 m x 2.32 m | |
| Kitchen | 4.29 m x 2.31 m | |
| Upper Level | Primary Bedroom | 3.78 m x 2.63 m |
| Bedroom 2 | 3.3 m x 2.43 m | |
| Bedroom 3 | 3.31 m x 2.83 m |
| Features | |||||
|---|---|---|---|---|---|
| Corner Site | See remarks | Flat site | |||
| No Animal Home | Level | Stall | |||
| Dishwasher | Dryer | Microwave Range Hood Combo | |||
| Refrigerator | Stove | Washer | |||



















































