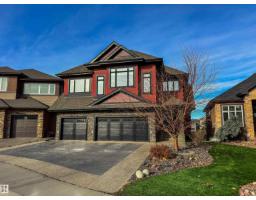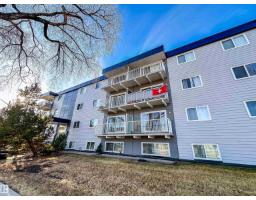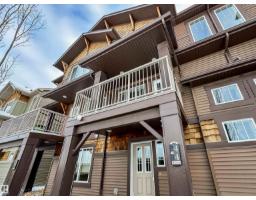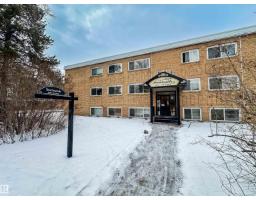#26 10909 106 ST NW Central Mcdougall, Edmonton, Alberta, CA
Address: #26 10909 106 ST NW, Edmonton, Alberta
Summary Report Property
- MKT IDE4465223
- Building TypeRow / Townhouse
- Property TypeSingle Family
- StatusBuy
- Added5 weeks ago
- Bedrooms3
- Bathrooms3
- Area1430 sq. ft.
- DirectionNo Data
- Added On09 Nov 2025
Property Overview
UPDATED TOWNHOUSE WITH GARAGE & FINISHED BASEMENT. Move-in ready 3 bed, 2.5 bath townhouse in McDougall Landing with single attached garage and extra-long driveway for 2 more vehicles. Bright west-facing front porch for sunsets, open entryway, and vinyl plank on main (2020/21). The kitchen offers upgraded appliances, new countertops, ample storage, and space for a large dining table. Upstairs: new carpet (2020/21), primary with walk-in closet and 2pc ensuite, plus two more bedrooms and full bath. Finished basement adds flex space for a media room, gym, or office. New hot water tank (2025). Fresh paint, updated lighting and faucets. Fantastic central location—walking distance to Kingsway Mall, LRT, parks, NAIT, Grant MacEwan, Rogers Place, and minutes to downtown. Welcome Home! (id:51532)
Tags
| Property Summary |
|---|
| Building |
|---|
| Land |
|---|
| Level | Rooms | Dimensions |
|---|---|---|
| Lower level | Family room | 2.2 m x 5.79 m |
| Laundry room | Measurements not available | |
| Main level | Living room | 3.82 m x 5.02 m |
| Dining room | 2.65 m x 4.12 m | |
| Kitchen | 3.03 m x 3.15 m | |
| Upper Level | Primary Bedroom | 4.03 m x 1.67 m |
| Bedroom 2 | 3.01 m x 2.86 m | |
| Bedroom 3 | 2.82 m x 2.47 m |
| Features | |||||
|---|---|---|---|---|---|
| Attached Garage | Dishwasher | Dryer | |||
| Garage door opener remote(s) | Garage door opener | Microwave Range Hood Combo | |||
| Refrigerator | Stove | Washer | |||
| Window Coverings | |||||




























































