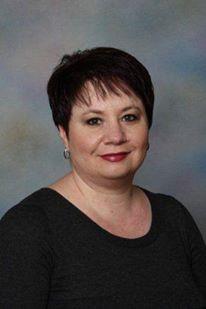2654 DONAGHEY CR SW Desrochers Area, Edmonton, Alberta, CA
Address: 2654 DONAGHEY CR SW, Edmonton, Alberta
Summary Report Property
- MKT IDE4453928
- Building TypeHouse
- Property TypeSingle Family
- StatusBuy
- Added12 hours ago
- Bedrooms3
- Bathrooms4
- Area2163 sq. ft.
- DirectionNo Data
- Added On21 Aug 2025
Property Overview
Welcome to modern living with unparalleled views and tranquility in the heart of Desrochers community. This Landmark Home is thoughtfully designed to offer a blend of style, comfort, and practicality. Upon entrance you will find, spacious foyer, den,2PC bath and a mud room. Contemporary kitchen is complemented by beautiful countertops, large island, SS appliances, and a pantry. Dining area with access to balcony to savor the picturesque pond views. The open-to-above living room with large windows, fills the home with natural light and modern gas fireplace provides comfort. The stairwell leads you upstairs to a spacious bonus room with a study built in desk, laundry, 2 good size bedrooms and 4PC bath. The primary bedroom boasts a luxurious 5PC ensuite and walk-in closet. The walkout finished basement offers 9 ceiling,4PC bath, den, gym, rec room. Second laundry in the basement. Security and Sun control glass tinting coating on windows & subfloor insulation panels. Central AC. (id:51532)
Tags
| Property Summary |
|---|
| Building |
|---|
| Land |
|---|
| Level | Rooms | Dimensions |
|---|---|---|
| Basement | Family room | 7.56 m x 3.92 m |
| Recreation room | 4.7 m x 1.78 m | |
| Main level | Living room | 4.72 m x 3.37 m |
| Dining room | 3.64 m x 2.8 m | |
| Kitchen | 4.23 m x 2.75 m | |
| Den | 3.33 m x 2.01 m | |
| Mud room | 3 m x 2.01 m | |
| Upper Level | Primary Bedroom | 4.54 m x 3.64 m |
| Bedroom 2 | 3.77 m x 2.84 m | |
| Bedroom 3 | 3.77 m x 2.82 m | |
| Bonus Room | 5.73 m x 4.04 m |
| Features | |||||
|---|---|---|---|---|---|
| Closet Organizers | No Smoking Home | Attached Garage | |||
| Dishwasher | Garage door opener remote(s) | Garage door opener | |||
| Microwave Range Hood Combo | Refrigerator | Storage Shed | |||
| Stove | Central Vacuum | Window Coverings | |||
| Dryer | Two Washers | Walk out | |||
| Central air conditioning | |||||

















































































