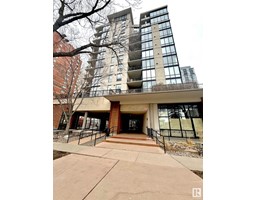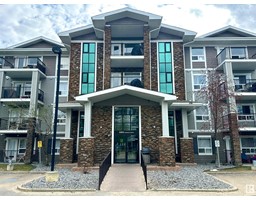2904 33A ST NW Silver Berry, Edmonton, Alberta, CA
Address: 2904 33A ST NW, Edmonton, Alberta
Summary Report Property
- MKT IDE4440072
- Building TypeHouse
- Property TypeSingle Family
- StatusBuy
- Added10 hours ago
- Bedrooms4
- Bathrooms3
- Area1705 sq. ft.
- DirectionNo Data
- Added On16 Jun 2025
Property Overview
This beautifully maintained 4 bedroom, 3 bathroom home offers over 2,300 sq ft of well designed living space, with luxury vinyl plank flooring throughout. The kitchen features a massive island and a walk-in pantry, while the generous living room boasts a gas fireplace—perfect for relaxing evenings.. Recent updates include a new hot water tank, appliance replacements, and a newer roof. The heated double attached garage is next level with custom LED lights & epoxy flooring. The fully finished basement adds valuable extra living space for a recreation room, home office, or guest area. Step outside to a breathtaking, oversized reverse pie lot with a stunning 3-tier cedar deck—Ideal for hosting. The spacious backyard provides endless possibilities for gardening, play areas, or outdoor gatherings. Located in family-friendly Silver Berry with easy access to Whitemud Drive, Anthony Henday, schools, parks, transit, and shopping. All this home needs is YOU! (id:51532)
Tags
| Property Summary |
|---|
| Building |
|---|
| Land |
|---|
| Level | Rooms | Dimensions |
|---|---|---|
| Basement | Bedroom 4 | 4.12 m x 2.88 m |
| Recreation room | 3.96 m x 4.22 m | |
| Other | 4.05 m x 4.12 m | |
| Main level | Living room | 4.16 m x 4.38 m |
| Dining room | 2.25 m x 3.35 m | |
| Kitchen | 3.24 m x 3.35 m | |
| Upper Level | Family room | 3.7 m x 5.54 m |
| Primary Bedroom | 3.6 m x 4.6 m | |
| Bedroom 2 | 3.73 m x 2.99 m | |
| Bedroom 3 | 3.01 m x 3.23 m |
| Features | |||||
|---|---|---|---|---|---|
| Flat site | Park/reserve | Attached Garage | |||
| Dishwasher | Dryer | Garage door opener remote(s) | |||
| Garage door opener | Hood Fan | Refrigerator | |||
| Stove | Washer | Window Coverings | |||






























































































