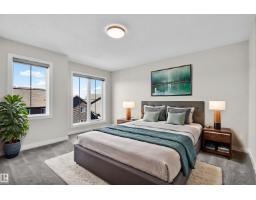2905 151 AV NW Kirkness, Edmonton, Alberta, CA
Address: 2905 151 AV NW, Edmonton, Alberta
Summary Report Property
- MKT IDE4444372
- Building TypeRow / Townhouse
- Property TypeSingle Family
- StatusBuy
- Added7 weeks ago
- Bedrooms3
- Bathrooms2
- Area1133 sq. ft.
- DirectionNo Data
- Added On26 Jun 2025
Property Overview
Just one minute to the Henday and only 5 minutes to the Clareview LRT Station or the shopping/entertainment mecca of Manning Town Centre! Kirkness is a beautiful, quiet, family-friendly Community with an abundance of green-space in North East Edmonton. Enjoy being an incredibly short drive to either Sherwood Park, St. Albert or the Edmonton Garrison. This immaculately kept 2 Storey Townhouse, with low Condo Fees, and a private, fully fenced-in backyard, is a dream find, at this Price Point. Extreme pride of ownership is evident throughout this 3 bedroom, 2 bathroom spacious home. Enjoy piece of mind, with a newer furnace and hot water tank; both replaced in 2019. The sleek kitchen has had a modern face-lift with a gorgeous tile backsplash, newer cabinets and a stylish countertop; lovely to cook in! With 3 spacious bedrooms upstairs and a huge, open basement, this is the ideal home for a growing family! Walking distance to schools and 2 parking spots; this Townhouse is a prime Investment opportunity! (id:51532)
Tags
| Property Summary |
|---|
| Building |
|---|
| Land |
|---|
| Level | Rooms | Dimensions |
|---|---|---|
| Basement | Family room | 17.5 m x 20.9 m |
| Den | 10.9 m x 7.11 m | |
| Main level | Living room | 14.5 m x 13.8 m |
| Dining room | 11.2 m x 8 m | |
| Kitchen | 7.1 m x 8.2 m | |
| Upper Level | Primary Bedroom | 15.8 m x 10.1 m |
| Bedroom 2 | 8.1 m x 10.6 m | |
| Bedroom 3 | 8.9 m x 13.7 m |
| Features | |||||
|---|---|---|---|---|---|
| Park/reserve | No Smoking Home | Stall | |||
| Dishwasher | Dryer | Microwave Range Hood Combo | |||
| Refrigerator | Stove | Washer | |||






















































