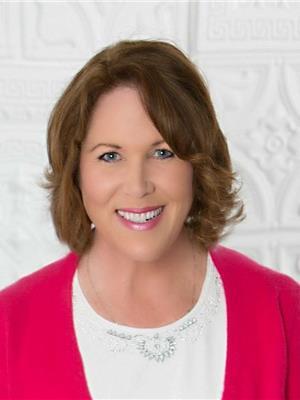2919 151A AV NW Kirkness, Edmonton, Alberta, CA
Address: 2919 151A AV NW, Edmonton, Alberta
Summary Report Property
- MKT IDE4462749
- Building TypeHouse
- Property TypeSingle Family
- StatusBuy
- Added12 weeks ago
- Bedrooms4
- Bathrooms3
- Area1293 sq. ft.
- DirectionNo Data
- Added On03 Nov 2025
Property Overview
TURN KEY HOME, WITH $130K IN UPGRADES! This stunning 1300sq ft bi-level in the family-friendly community of Kirkness is an absolute MUST SEE! The large primary suite is tucked away on its own private level, featuring a walk-in closet and 3-pc ensuite. The main floor offers a spacious, upgraded kitchen with Artisan marble floors, granite counters, all new appliances & direct access to a NEW ovszd composite deck, plus a large dining/flex space, cozy living room with gas fp, an additional bedroom, and a full 4-pc bath. The bright basement feels like its own suite, complete with a 2nd reno'd kitchen, large family room, laundry, 2 generous bedrooms & another 4-pc bathroom—perfect for multi-generational living or guests. Outside, enjoy beautifully landscaped yards and plenty of upgrades that give peace of mind for years to come. Recent Upgrades: Hot Water Tank (22)Flooring (23)Both Kitchens (23)Washer/Dryer (23)Baths (23)AC (23)Paint, Fixtures & Blinds (23–24)Garage Door (24)Shingles (25)Deck (23) Stormdoor24 (id:51532)
Tags
| Property Summary |
|---|
| Building |
|---|
| Land |
|---|
| Level | Rooms | Dimensions |
|---|---|---|
| Basement | Family room | 4.68 m x 2.61 m |
| Bedroom 3 | 2.94 m x 4.46 m | |
| Bedroom 4 | 3.25 m x 4.44 m | |
| Lower level | Second Kitchen | 3.5 m x 2.62 m |
| Main level | Living room | 4.86 m x 3.29 m |
| Dining room | 3.02 m x 4.7 m | |
| Kitchen | 3.55 m x 3.44 m | |
| Bedroom 2 | 2.97 m x 3.49 m | |
| Upper Level | Primary Bedroom | 5.3 m x 4.24 m |
| Features | |||||
|---|---|---|---|---|---|
| Treed | Flat site | No Smoking Home | |||
| Attached Garage | Dishwasher | Dryer | |||
| Garage door opener remote(s) | Garage door opener | Hood Fan | |||
| Microwave | Washer | Window Coverings | |||
| Refrigerator | Two stoves | Central air conditioning | |||
| Vinyl Windows | |||||




























































