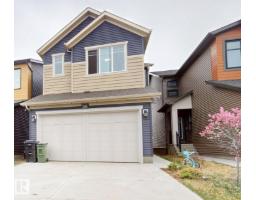#3 22786 97 AV NW Secord, Edmonton, Alberta, CA
Address: #3 22786 97 AV NW, Edmonton, Alberta
Summary Report Property
- MKT IDE4455475
- Building TypeRow / Townhouse
- Property TypeSingle Family
- StatusBuy
- Added7 weeks ago
- Bedrooms2
- Bathrooms3
- Area1419 sq. ft.
- DirectionNo Data
- Added On31 Aug 2025
Property Overview
“Stylish & Functional, First Time Home Buyers Delight!!!” – Here’s your invitation to discover this charming townhouse, ready for quick possession. Just of the inviting foyer, a bright flex space offers the perfect spot for a home office / study area. Stairs leads to the Bright & Cozy open-great room style living space combining the living, kitchen and dining area. Main floor features 9-ft ceiling, stylish kitchen w/ SS appliances, quartz countertops, center island, living room, dining area & powder room. Enjoy sunlight throughout the day w/ East & West facing large windows. A patio off the kitchen provides easy access for BBQs. Upstairs features large Primary suite with walk-in closet & 4-pc ensuite, a Secondary bedroom suite with 4-pc ensuite, plus stacked laundry. Great mobility friendly floor plan, DOUBLE GARAGE convenience & LOW CONDO fees, steps to school and mall and easy access to major high-ways makes this your preferred choice. This house needs nothing but a new owner to call it a HOME! (id:51532)
Tags
| Property Summary |
|---|
| Building |
|---|
| Level | Rooms | Dimensions |
|---|---|---|
| Lower level | Den | 2.55 m x 2.13 m |
| Main level | Living room | 5.23 m x 6.22 m |
| Dining room | Measurements not available | |
| Kitchen | 4.17 m x 3.72 m | |
| Upper Level | Primary Bedroom | 3.49 m x 4.07 m |
| Bedroom 2 | 3.62 m x 5.09 m |
| Features | |||||
|---|---|---|---|---|---|
| Lane | Closet Organizers | Attached Garage | |||
| Dishwasher | Microwave Range Hood Combo | Refrigerator | |||
| Washer/Dryer Stack-Up | Stove | Window Coverings | |||
| Ceiling - 9ft | |||||









































































