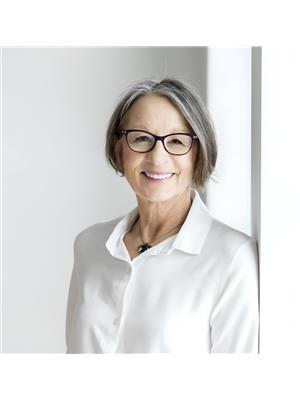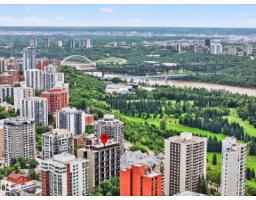#302 7510 89 ST NW Avonmore, Edmonton, Alberta, CA
Address: #302 7510 89 ST NW, Edmonton, Alberta
Summary Report Property
- MKT IDE4455631
- Building TypeApartment
- Property TypeSingle Family
- StatusBuy
- Added6 weeks ago
- Bedrooms2
- Bathrooms2
- Area1277 sq. ft.
- DirectionNo Data
- Added On14 Nov 2025
Property Overview
Embraced by the natural beauty of Mill Creek Ravine, this bright and spacious 2 bed (or 1 bed & den), 2 bath apartment-style condo at The Conservatory offers a truly unique living experience. Bathed in natural light from expansive windows, the open-concept floor plan is welcoming, versatile, and functional...featuring a large kitchen with raised island, ample cabinetry, lots of counter space and a spacious pantry. Recent updates include a brand new microwave hood fan and dishwasher, fresh paint and NEW CARPETS - making this home completely move-in ready. This well-managed 18+ building offers more than just a home - it’s a lifestyle. Enjoy heated underground tandem parking w/ storage cage, fitness room, social lounge, quiet library, rooftop terrace with panoramic views of the city skyline and guest suite. Step outside and find yourself surrounded by trees, scenic trails and the peaceful beauty of Mill Creek Ravine. If you're seeking calm, community, convenience and a wonderful home - this is a must to see. (id:51532)
Tags
| Property Summary |
|---|
| Building |
|---|
| Level | Rooms | Dimensions |
|---|---|---|
| Main level | Living room | 3.29 m x 5.77 m |
| Dining room | 4.35 m x 4.56 m | |
| Kitchen | 3.29 m x 5.77 m | |
| Primary Bedroom | 3.51 m x 6.99 m | |
| Bedroom 2 | 3.49 m x 5.23 m | |
| Laundry room | 3.08 m x 2.41 m |
| Features | |||||
|---|---|---|---|---|---|
| Private setting | See remarks | No Smoking Home | |||
| Underground | Dishwasher | Dryer | |||
| Microwave Range Hood Combo | Refrigerator | Stove | |||
| Washer | Window Coverings | ||||

































































